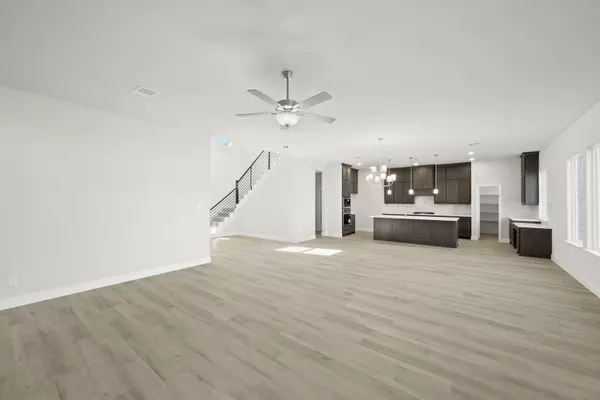
4 Beds
4 Baths
3,465 SqFt
4 Beds
4 Baths
3,465 SqFt
Open House
Tue Nov 25, 10:00am - 6:00pm
Wed Nov 26, 12:00pm - 6:00pm
Thu Nov 27, 10:00am - 6:00pm
Fri Nov 28, 10:00am - 6:00pm
Key Details
Property Type Single Family Home
Sub Type Single Family Residence
Listing Status Active
Purchase Type For Sale
Square Footage 3,465 sqft
Price per Sqft $155
Subdivision Kentsdale Farms
MLS Listing ID 21054902
Style Traditional,Detached
Bedrooms 4
Full Baths 3
Half Baths 1
HOA Fees $650/ann
HOA Y/N Yes
Year Built 2024
Lot Size 10,890 Sqft
Acres 0.25
Lot Dimensions 65 x 75
Property Sub-Type Single Family Residence
Property Description
Location
State TX
County Dallas
Community Curbs, Sidewalks
Direction from interstate 35 south exit West Parkerville Road to Melody Lane and turn left, Melody Lane will drive through to Richard Pittman Drive.
Interior
Interior Features Granite Counters, High Speed Internet, Kitchen Island, Open Floorplan, Pantry, Smart Home, Cable TV, Walk-In Closet(s), Wired for Sound
Heating ENERGY STAR/ACCA RSI Qualified Installation, ENERGY STAR Qualified Equipment, Humidity Control
Cooling Central Air, Ceiling Fan(s), ENERGY STAR Qualified Equipment
Flooring Carpet, Luxury Vinyl Plank, Tile
Fireplaces Number 1
Fireplaces Type Gas, Living Room
Fireplace Yes
Appliance Dishwasher, Electric Oven, Gas Cooktop, Disposal, Microwave, Tankless Water Heater
Laundry Electric Dryer Hookup
Exterior
Exterior Feature Private Yard, Rain Gutters
Parking Features Door-Single, Garage, Garage Door Opener, Garage Faces Side
Garage Spaces 2.0
Fence Back Yard, Gate, Wood, Wrought Iron
Pool None
Community Features Curbs, Sidewalks
Utilities Available Natural Gas Available, Sewer Available, Separate Meters, Water Available, Cable Available
Water Access Desc Public
Roof Type Composition
Accessibility Accessible Full Bath, Accessible Kitchen, Accessible Doors, Accessible Hallway(s)
Porch Covered
Garage Yes
Building
Dwelling Type House
Foundation Slab
Sewer Public Sewer
Water Public
Level or Stories Two
Schools
Elementary Schools Moates
Middle Schools Curtistene S Mccowan
High Schools Desoto
School District Desoto Isd
Others
HOA Name Kentsdale Farms HOA
HOA Fee Include Maintenance Grounds
Senior Community No
Tax ID 967 Reeves
Security Features Prewired,Security System,Carbon Monoxide Detector(s),Smoke Detector(s),Wireless
Virtual Tour https://www.propertypanorama.com/instaview/ntreis/21054902

"My job is to find and attract mastery-based agents to the office, protect the culture, and make sure everyone is happy! "







