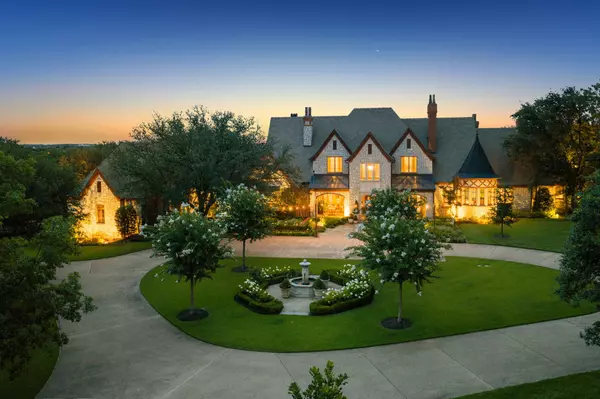
5 Beds
7 Baths
9,599 SqFt
5 Beds
7 Baths
9,599 SqFt
Key Details
Property Type Single Family Home
Sub Type Single Family Residence
Listing Status Active
Purchase Type For Sale
Square Footage 9,599 sqft
Price per Sqft $828
Subdivision K Bar G Estates Add
MLS Listing ID 21050293
Style French Provincial,Traditional,Detached
Bedrooms 5
Full Baths 6
Half Baths 1
HOA Y/N No
Year Built 2002
Annual Tax Amount $52,741
Lot Size 7.664 Acres
Acres 7.664
Property Sub-Type Single Family Residence
Property Description
Location
State TX
County Tarrant
Community Putting Green
Direction See Waze or Google Maps for directions
Rooms
Other Rooms Garage(s), Greenhouse, Poultry Coop, Pool House, RV/Boat Storage, Workshop
Interior
Interior Features Wet Bar, Built-in Features, Chandelier, Cathedral Ceiling(s), Decorative/Designer Lighting Fixtures, Double Vanity, Eat-in Kitchen, Elevator, High Speed Internet, Kitchen Island, Multiple Master Suites, Pantry, Paneling/Wainscoting, Cable TV, Vaulted Ceiling(s), Natural Woodwork, Walk-In Closet(s), Wired for Sound
Heating Central, Natural Gas, Zoned
Cooling Central Air, Ceiling Fan(s), Electric, Zoned
Flooring Brick, Marble, Tile, Travertine, Wood
Fireplaces Number 4
Fireplaces Type Bedroom, Den, Double Sided, Gas, Gas Log, Living Room, Masonry, Primary Bedroom, Raised Hearth
Equipment Home Theater, Irrigation Equipment
Fireplace Yes
Window Features Bay Window(s),Shutters,Window Coverings
Appliance Some Gas Appliances, Built-In Refrigerator, Double Oven, Gas Range, Gas Water Heater, Ice Maker, Microwave, Plumbed For Gas, Range, Refrigerator, Some Commercial Grade, Tankless Water Heater, Vented Exhaust Fan, Warming Drawer, Washer, Wine Cooler
Laundry Common Area, Washer Hookup, Dryer Hookup, ElectricDryer Hookup, Laundry in Utility Room, In Kitchen, Stacked
Exterior
Exterior Feature Balcony, Dog Run, Garden, Lighting, Outdoor Kitchen, Outdoor Living Area, Private Entrance, Private Yard, Rain Gutters, Uncovered Courtyard
Parking Features Additional Parking, Circular Driveway, Door-Multi, Drive Through, Driveway, Epoxy Flooring, Electric Gate, Electric Vehicle Charging Station(s), Garage, Garage Door Opener, Heated Garage, Inside Entrance, Kitchen Level, Other, Oversized, RV Garage, RV Access/Parking, Garage Faces Side, Workshop in Garage
Garage Spaces 8.0
Fence Back Yard, Fenced, Full, Gate, Masonry, Wrought Iron
Pool Gunite, Heated, In Ground, Lap, Pool, Water Feature
Community Features Putting Green
Utilities Available Electricity Connected, Natural Gas Available, Phone Available, Sewer Available, Septic Available, Separate Meters, Water Available, Cable Available
View Y/N Yes
Water Access Desc Public,Well
View Water
Roof Type Metal,Mixed
Street Surface Asphalt
Accessibility Accessible Electrical and Environmental Controls, Accessible Elevator Installed
Porch Rear Porch, Enclosed, Front Porch, Other, Patio, Terrace, Balcony, Covered
Road Frontage Private Road
Garage Yes
Building
Lot Description Acreage, Agricultural, Back Yard, Cleared, Greenbelt, Lawn, Landscaped, Level, Pasture, Pond on Lot, Many Trees, Sprinkler System
Dwelling Type House
Foundation Slab
Sewer Private Sewer, Septic Tank
Water Public, Well
Level or Stories Two
Additional Building Garage(s), Greenhouse, Poultry Coop, Pool House, RV/Boat Storage, Workshop
Schools
Elementary Schools Colleyville
Middle Schools Colleyville
High Schools Grapevine
School District Grapevine-Colleyville Isd
Others
Senior Community No
Tax ID 05947308
Security Features Prewired,Security System,Carbon Monoxide Detector(s),Security Gate,Smoke Detector(s),Security Lights
Virtual Tour https://www.propertypanorama.com/instaview/ntreis/21050293

"My job is to find and attract mastery-based agents to the office, protect the culture, and make sure everyone is happy! "







