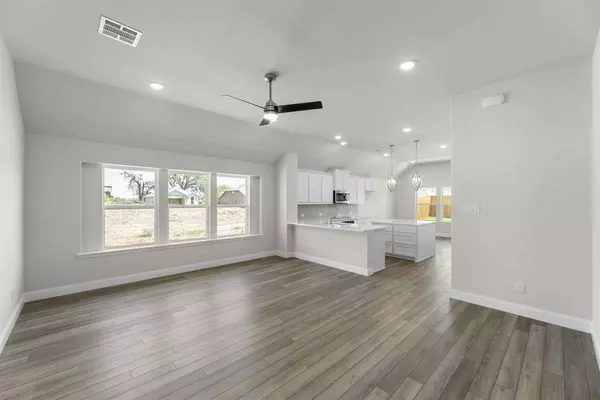
3 Beds
2 Baths
1,744 SqFt
3 Beds
2 Baths
1,744 SqFt
Key Details
Property Type Single Family Home
Sub Type Single Family Residence
Listing Status Active
Purchase Type For Sale
Square Footage 1,744 sqft
Price per Sqft $209
Subdivision Elevon South
MLS Listing ID 21060274
Style Traditional,Detached
Bedrooms 3
Full Baths 2
HOA Fees $155/mo
HOA Y/N Yes
Year Built 2024
Lot Size 5,183 Sqft
Acres 0.119
Lot Dimensions 50x120
Property Sub-Type Single Family Residence
Property Description
Location
State TX
County Collin
Community Clubhouse, Fishing, Other, Playground, Park, Pool, Trails/Paths, Community Mailbox, Curbs, Sidewalks
Direction From N State Hwy 78, headed North from PGBT: turn right on Elevon Pkwy and follow for 1.9 mi, staying straight through the 2 traffic circles. Turn right on Thunder Vista Dr, take an immediate left onto Joy Mill Pl, model home is on the corner. Model at 1004 Joy Mill.
Interior
Interior Features Decorative/Designer Lighting Fixtures, Double Vanity, High Speed Internet, Kitchen Island, Open Floorplan, Pantry, Smart Home, Cable TV, Walk-In Closet(s)
Heating Central, ENERGY STAR Qualified Equipment, Heat Pump, Natural Gas
Cooling Central Air, Ceiling Fan(s), Electric, ENERGY STAR Qualified Equipment
Flooring Carpet, Ceramic Tile, Luxury Vinyl Plank
Fireplace No
Appliance Electric Oven, Gas Cooktop
Laundry Washer Hookup, Electric Dryer Hookup
Exterior
Exterior Feature Private Yard, Rain Gutters
Parking Features Door-Single, Garage Faces Front
Garage Spaces 2.0
Fence Back Yard, Fenced, Gate, Wood
Pool None, Community
Community Features Clubhouse, Fishing, Other, Playground, Park, Pool, Trails/Paths, Community Mailbox, Curbs, Sidewalks
Utilities Available Natural Gas Available, Sewer Available, Separate Meters, Underground Utilities, Water Available, Cable Available
Water Access Desc Community/Coop
Roof Type Composition
Porch Covered
Garage Yes
Building
Dwelling Type House
Foundation Slab
Sewer Public Sewer
Water Community/Coop
Level or Stories One
Schools
Elementary Schools Nesmith
Middle Schools Leland Edge
High Schools Community
School District Community Isd
Others
HOA Name SBB Managment
HOA Fee Include All Facilities,Association Management,Internet,Maintenance Grounds
Senior Community No
Tax ID R-13081-00K-0170-1
Security Features Prewired,Carbon Monoxide Detector(s),Smoke Detector(s)
Virtual Tour https://www.propertypanorama.com/instaview/ntreis/21060274

"My job is to find and attract mastery-based agents to the office, protect the culture, and make sure everyone is happy! "







