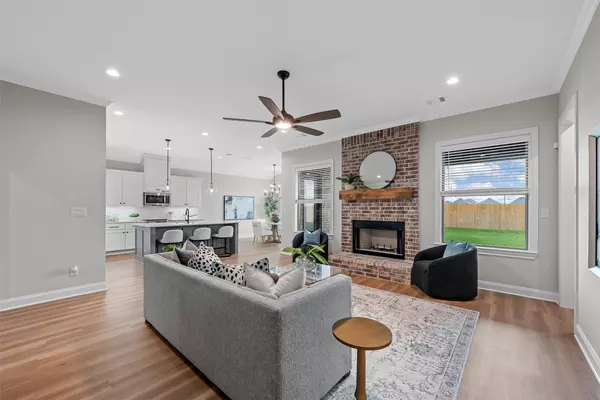
4 Beds
3 Baths
2,444 SqFt
4 Beds
3 Baths
2,444 SqFt
Open House
Sat Nov 29, 1:00pm - 4:00pm
Sun Nov 30, 1:00pm - 4:00pm
Key Details
Property Type Single Family Home
Sub Type Single Family Residence
Listing Status Active
Purchase Type For Sale
Square Footage 2,444 sqft
Price per Sqft $216
Subdivision Bull Hide Estates
MLS Listing ID 21065328
Style Detached
Bedrooms 4
Full Baths 3
HOA Fees $60/qua
HOA Y/N Yes
Year Built 2025
Lot Size 0.262 Acres
Acres 0.2619
Property Sub-Type Single Family Residence
Property Description
The private primary suite boasts a spa-like bath with a freestanding tub, oversized shower, dual vanities, and a nice walk in closet with built in shelving. Secondary bedrooms are generously sized, and the 3-car garage provides plenty of storage. Built with energy efficiency and quality in mind, the home includes spray foam insulation, PEX plumbing, exterior lighting, gutters, sprinkler system, and full landscaping. Enjoy a large backyard with ample room for play or gardening, plus a covered back patio ideal for outdoor dining and relaxing evenings. Located in Lorena ISD, Bull Hide Estates offers a peaceful setting just minutes from Waco conveniences.
Location
State TX
County Mclennan
Direction use GPS
Interior
Interior Features Built-in Features, Double Vanity, Kitchen Island, Open Floorplan, Pantry, Vaulted Ceiling(s), Walk-In Closet(s)
Heating Central, Electric
Cooling Central Air, Electric
Flooring Luxury Vinyl Plank, Tile
Fireplaces Number 1
Fireplaces Type Wood Burning
Fireplace Yes
Window Features Window Coverings
Appliance Dishwasher, Electric Range, Electric Water Heater, Disposal, Microwave
Exterior
Exterior Feature Rain Gutters
Parking Features Garage
Garage Spaces 3.0
Fence Wood
Pool None
Utilities Available Sewer Available, Water Available
Water Access Desc Public
Roof Type Composition
Porch Covered
Garage Yes
Building
Dwelling Type House
Sewer Public Sewer
Water Public
Level or Stories One
Schools
Elementary Schools Lorena
Middle Schools Lorena
High Schools Lorena
School District Lorena Isd
Others
HOA Name Turner Brothers Management
HOA Fee Include Maintenance Grounds
Tax ID 415595
Virtual Tour https://www.propertypanorama.com/instaview/ntreis/21065328

"My job is to find and attract mastery-based agents to the office, protect the culture, and make sure everyone is happy! "







