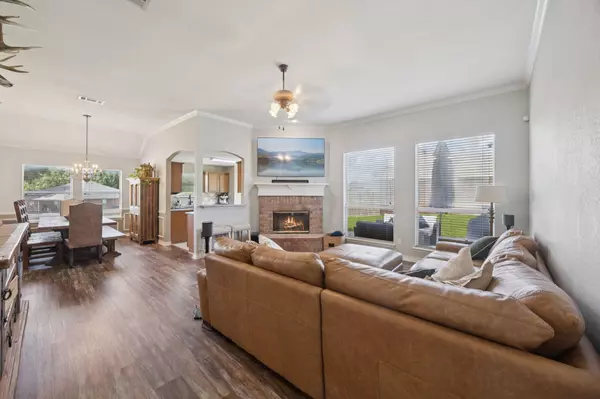
4 Beds
2 Baths
1,777 SqFt
4 Beds
2 Baths
1,777 SqFt
Key Details
Property Type Single Family Home
Sub Type Single Family Residence
Listing Status Active
Purchase Type For Sale
Square Footage 1,777 sqft
Price per Sqft $196
Subdivision Trace Ridge Ph I
MLS Listing ID 21061227
Style Detached
Bedrooms 4
Full Baths 2
HOA Y/N No
Year Built 2003
Annual Tax Amount $6,333
Lot Size 0.339 Acres
Acres 0.339
Property Sub-Type Single Family Residence
Property Description
Location
State TX
County Parker
Direction From FW, take I-20W. Exit 408 to TX-171 & FM 51. U-turn at TX-171 & continue on feeder. Go to Trace Ridge Dr & turn right. Turn right to stay on Trace Ridge Dr. Go to Sagewood Dr & turn left. Go to Ridgecrest Dr & turn right. Go to Valley Dr & turn right. 2109 Valley Dr will be on the right.
Interior
Interior Features Walk-In Closet(s)
Heating Electric
Cooling Electric
Flooring Laminate
Fireplaces Number 1
Fireplaces Type Wood Burning
Fireplace Yes
Window Features Window Coverings
Appliance Dishwasher, Electric Cooktop, Electric Oven, Disposal, Microwave
Exterior
Parking Features Garage, Garage Door Opener, Garage Faces Side
Garage Spaces 2.0
Pool None
Utilities Available Sewer Available, Water Available
Water Access Desc Public
Roof Type Composition,Shingle
Garage Yes
Building
Dwelling Type House
Sewer Public Sewer
Water Public
Level or Stories One
Schools
Elementary Schools Austin
Middle Schools Hall
High Schools Weatherford
School District Weatherford Isd
Others
Tax ID R000029074
Security Features Carbon Monoxide Detector(s),Smoke Detector(s)
Acceptable Financing Cash, Conventional, FHA, VA Loan
Listing Terms Cash, Conventional, FHA, VA Loan
Virtual Tour https://www.propertypanorama.com/instaview/ntreis/21061227

"My job is to find and attract mastery-based agents to the office, protect the culture, and make sure everyone is happy! "







