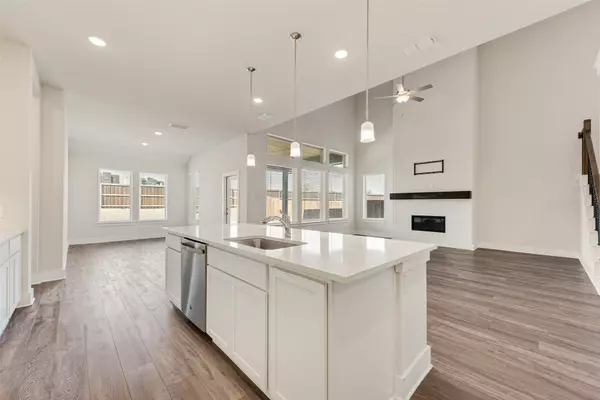
4 Beds
4 Baths
3,534 SqFt
4 Beds
4 Baths
3,534 SqFt
Key Details
Property Type Single Family Home
Sub Type Single Family Residence
Listing Status Active
Purchase Type For Sale
Square Footage 3,534 sqft
Price per Sqft $154
Subdivision Oaks Of North Grove Ph 1
MLS Listing ID 21079618
Style Traditional,Detached
Bedrooms 4
Full Baths 3
Half Baths 1
HOA Fees $600/ann
HOA Y/N Yes
Year Built 2022
Annual Tax Amount $11,001
Lot Size 10,105 Sqft
Acres 0.232
Property Sub-Type Single Family Residence
Property Description
Relax in the cozy family room with its beautiful gas fireplace, or head upstairs to the spacious game room that doubles as a second living area. Movie lovers will adore the dedicated media room, ideal for fun movie nights or big game days. With multiple flex spaces throughout, you'll have endless possibilities to create a home office, hobby area, or playroom to fit your lifestyle. The home also features spacious bedrooms, elegant bathrooms, and open-concept living that makes daily life effortless and stylish.
Just beyond the home's interior, the large front porch invites morning coffee and friendly greetings, while the expansive covered back patio offers a private retreat for relaxing, entertaining, or enjoying warm Texas evenings.
Located in Waxahachie's fast-growing community, you'll enjoy nearby shopping, dining, and conveniences while still savoring that friendly small-town charm. This home isn't just move-in ready — it's ready for you to come home!
Location
State TX
County Ellis
Direction From US-77 S exit onto Grove Blvd go left. Turn left onto Valley Oak Trl. Turn right onto Majestic Oak Ln. Turn right onto Shumard St.
Interior
Interior Features Built-in Features, Granite Counters, High Speed Internet, Kitchen Island, Open Floorplan, Other, Pantry, Cable TV, Vaulted Ceiling(s), Walk-In Closet(s)
Heating Central, Natural Gas
Cooling Central Air, Ceiling Fan(s)
Flooring Carpet, Ceramic Tile, Luxury Vinyl Plank, Tile
Fireplaces Number 1
Fireplaces Type Gas, Living Room
Fireplace Yes
Appliance Dishwasher, Gas Cooktop, Disposal, Microwave, Tankless Water Heater
Exterior
Parking Features Garage Faces Front, Garage, Garage Door Opener, Tandem
Garage Spaces 3.0
Fence Wood
Pool None
Utilities Available Sewer Available, Water Available, Cable Available
Water Access Desc Public
Roof Type Composition
Porch Covered, Front Porch
Garage Yes
Building
Dwelling Type House
Sewer Public Sewer
Water Public
Level or Stories Two
Schools
Elementary Schools Margaret Felty
High Schools Waxahachie
School District Waxahachie Isd
Others
HOA Name Legacy Southwest Property Management
HOA Fee Include All Facilities,Association Management
Senior Community No
Tax ID 292552
Acceptable Financing Cash, Conventional, FHA, VA Loan
Listing Terms Cash, Conventional, FHA, VA Loan
Virtual Tour https://www.propertypanorama.com/instaview/ntreis/21079618

"My job is to find and attract mastery-based agents to the office, protect the culture, and make sure everyone is happy! "







