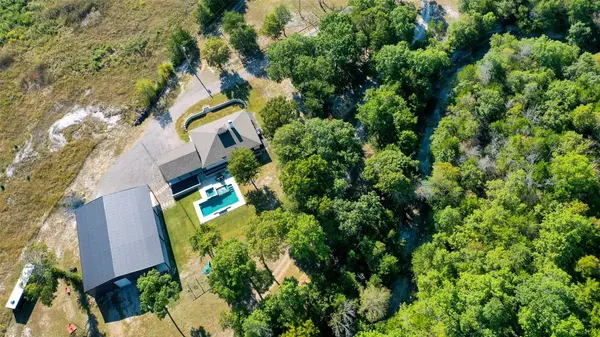
3 Beds
2 Baths
2,040 SqFt
3 Beds
2 Baths
2,040 SqFt
Key Details
Property Type Single Family Home
Sub Type Single Family Residence
Listing Status Active
Purchase Type For Sale
Square Footage 2,040 sqft
Price per Sqft $335
Subdivision J Starrett
MLS Listing ID 21079608
Style Traditional,Detached
Bedrooms 3
Full Baths 2
HOA Y/N No
Year Built 1981
Lot Size 4.996 Acres
Acres 4.996
Property Sub-Type Single Family Residence
Property Description
The incredible 50x75 shop is fully foam insulated and includes a loft for storage, a 27x17 heated and cooled office, four 10x12 roll-up doors, and covered patio space—perfect for business, hobbies, or entertaining. Shop has some plumbing if you want to add a bathroom. Step outside to your own backyard oasis featuring a sparkling in-ground pool with a waterfall and spa, surrounded by peaceful scenery and total seclusion. Also included is a 6ft x 8ft tornado shelter rated for F5 tornado. NO CITY TAXES!! NEW ROOF
Location
State TX
County Ellis
Direction Take 77 north, turn right on Butcher Rd, left on Ring Rd and follow road around to Buchanan Dr, road will dead end at the gate
Rooms
Other Rooms Kennel/Dog Run, Greenhouse, RV/Boat Storage, Workshop, Barn(s), Stable(s)
Interior
Interior Features Wet Bar, Decorative/Designer Lighting Fixtures, Eat-in Kitchen, Granite Counters, High Speed Internet, Open Floorplan, Pantry, Vaulted Ceiling(s), Walk-In Closet(s), Wired for Sound
Heating Central, Electric, Fireplace(s)
Cooling Central Air, Ceiling Fan(s), Electric
Flooring Vinyl
Fireplaces Number 1
Fireplaces Type Decorative, Living Room, Stone, Wood Burning
Fireplace Yes
Appliance Dishwasher, Electric Cooktop, Electric Oven, Electric Water Heater, Disposal, Microwave, Refrigerator, Vented Exhaust Fan
Laundry Laundry in Utility Room
Exterior
Exterior Feature Dog Run, Garden, Private Entrance, Rain Gutters, RV Hookup
Parking Features Concrete, Covered, Carport, Detached Carport, Driveway, Epoxy Flooring, Electric Gate, Boat, RV Access/Parking
Carport Spaces 3
Fence Electric, Fenced, Gate, Partial, Pipe, Privacy, Wire
Pool Heated, In Ground, Pool, Pool Sweep, Pool/Spa Combo, Waterfall, Water Feature
Utilities Available Propane, Septic Available, Water Available
Waterfront Description Creek
Water Access Desc Community/Coop
Roof Type Composition
Porch Covered
Garage No
Building
Lot Description Acreage, Back Yard, Irregular Lot, Lawn, Landscaped, Many Trees, Sprinkler System
Dwelling Type House
Foundation Slab
Sewer Septic Tank
Water Community/Coop
Level or Stories One
Additional Building Kennel/Dog Run, Greenhouse, RV/Boat Storage, Workshop, Barn(s), Stable(s)
Schools
Elementary Schools Shackelford
High Schools Waxahachie
School District Waxahachie Isd
Others
Tax ID 195329
Security Features Smoke Detector(s)
Acceptable Financing Cash, Conventional, 1031 Exchange, FHA, VA Loan
Listing Terms Cash, Conventional, 1031 Exchange, FHA, VA Loan
Virtual Tour https://www.propertypanorama.com/instaview/ntreis/21079608

"My job is to find and attract mastery-based agents to the office, protect the culture, and make sure everyone is happy! "







