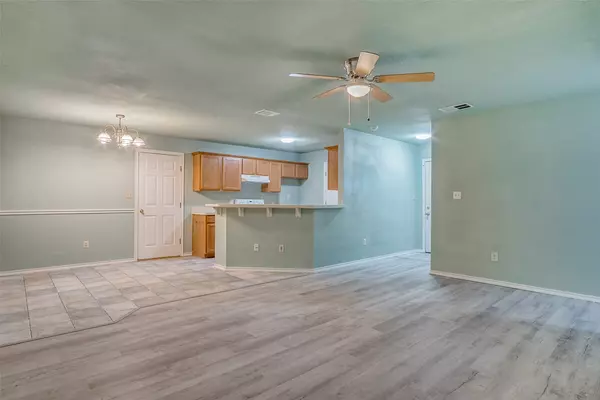
4 Beds
3 Baths
1,680 SqFt
4 Beds
3 Baths
1,680 SqFt
Key Details
Property Type Single Family Home
Sub Type Single Family Residence
Listing Status Pending
Purchase Type For Sale
Square Footage 1,680 sqft
Price per Sqft $163
Subdivision Milner Place Add
MLS Listing ID 21086635
Style Traditional,Detached
Bedrooms 4
Full Baths 3
HOA Y/N No
Year Built 2006
Annual Tax Amount $4,419
Lot Size 8,189 Sqft
Acres 0.188
Property Sub-Type Single Family Residence
Property Description
Location
State TX
County Johnson
Community Curbs
Direction See GPS
Rooms
Other Rooms Shed(s), Workshop
Interior
Interior Features Built-in Features, Decorative/Designer Lighting Fixtures
Heating Central, Electric
Cooling Central Air, Ceiling Fan(s), Electric
Flooring Carpet, Luxury Vinyl Plank, Tile
Fireplace No
Window Features Window Coverings
Appliance Dishwasher, Electric Range, Electric Water Heater, Vented Exhaust Fan
Laundry Washer Hookup, Electric Dryer Hookup, Laundry in Utility Room, In Garage
Exterior
Exterior Feature Lighting, Rain Gutters, Storage
Parking Features Additional Parking, Door-Multi, Driveway, Garage Faces Front, Garage, Garage Door Opener, Lighted, Oversized, Storage, Tandem, Workshop in Garage
Garage Spaces 2.0
Fence Chain Link
Pool None
Community Features Curbs
Utilities Available Electricity Available, Sewer Available, Separate Meters, Water Available
Water Access Desc Public
Roof Type Composition
Street Surface Asphalt
Porch Covered
Garage Yes
Building
Lot Description Interior Lot, Landscaped, Subdivision
Dwelling Type House
Foundation Slab
Sewer Public Sewer
Water Public
Level or Stories One
Additional Building Shed(s), Workshop
Schools
Elementary Schools Cooke
Middle Schools Ad Wheat
High Schools Cleburne
School District Cleburne Isd
Others
Tax ID 126293900020
Acceptable Financing Cash, Conventional, FHA, VA Loan
Listing Terms Cash, Conventional, FHA, VA Loan
Virtual Tour https://www.propertypanorama.com/instaview/ntreis/21086635

"My job is to find and attract mastery-based agents to the office, protect the culture, and make sure everyone is happy! "







