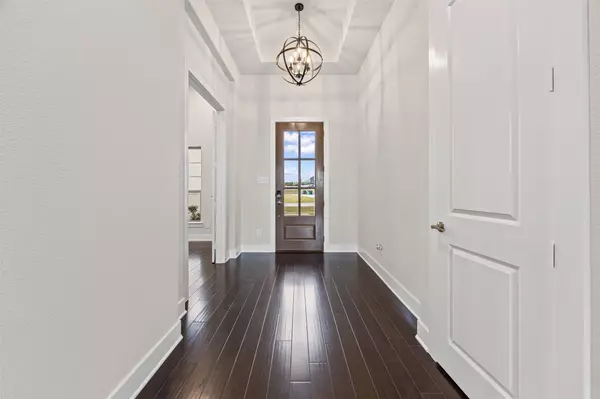
4 Beds
3 Baths
3,291 SqFt
4 Beds
3 Baths
3,291 SqFt
Key Details
Property Type Single Family Home
Sub Type Single Family Residence
Listing Status Active
Purchase Type For Sale
Square Footage 3,291 sqft
Price per Sqft $211
Subdivision Tuscan Estates
MLS Listing ID 21086977
Style Traditional,Detached
Bedrooms 4
Full Baths 3
HOA Fees $600/ann
HOA Y/N Yes
Year Built 2025
Annual Tax Amount $2,528
Lot Size 1.036 Acres
Acres 1.036
Property Sub-Type Single Family Residence
Property Description
Location
State TX
County Ellis
Direction From I-35E, take Exit 397 toward US-77 Waxahachie. Continue south on US-77, turn right on FM 387 Butcher Rd, then left on Lodge Rd. Follow to Aria Drive and turn right into Tuscan Estates
Interior
Interior Features Built-in Features, Decorative/Designer Lighting Fixtures, Eat-in Kitchen, High Speed Internet, Kitchen Island, Open Floorplan, Pantry, Smart Home, Vaulted Ceiling(s), Walk-In Closet(s), Wired for Sound
Heating Central, Electric
Cooling Central Air
Flooring Carpet, Hardwood, Tile
Fireplaces Number 1
Fireplaces Type Gas, Gas Log
Fireplace Yes
Appliance Some Gas Appliances, Double Oven, Dishwasher, Gas Cooktop, Disposal, Microwave, Plumbed For Gas, Vented Exhaust Fan
Laundry Washer Hookup, Dryer Hookup, Laundry in Utility Room
Exterior
Parking Features Garage, Garage Door Opener, Garage Faces Side
Garage Spaces 3.0
Pool None
Utilities Available Septic Available, Water Available
Water Access Desc Public
Roof Type Composition
Porch Covered
Garage Yes
Building
Lot Description Back Yard, Lawn, Landscaped, Few Trees
Dwelling Type House
Foundation Slab
Sewer Aerobic Septic
Water Public
Level or Stories One
Schools
Elementary Schools Oliver Clift
High Schools Waxahachie
School District Waxahachie Isd
Others
HOA Name Tuscan Estates HOA
HOA Fee Include Association Management
Tax ID 300460
Security Features Prewired,Smoke Detector(s)
Virtual Tour https://www.propertypanorama.com/instaview/ntreis/21086977

"My job is to find and attract mastery-based agents to the office, protect the culture, and make sure everyone is happy! "







