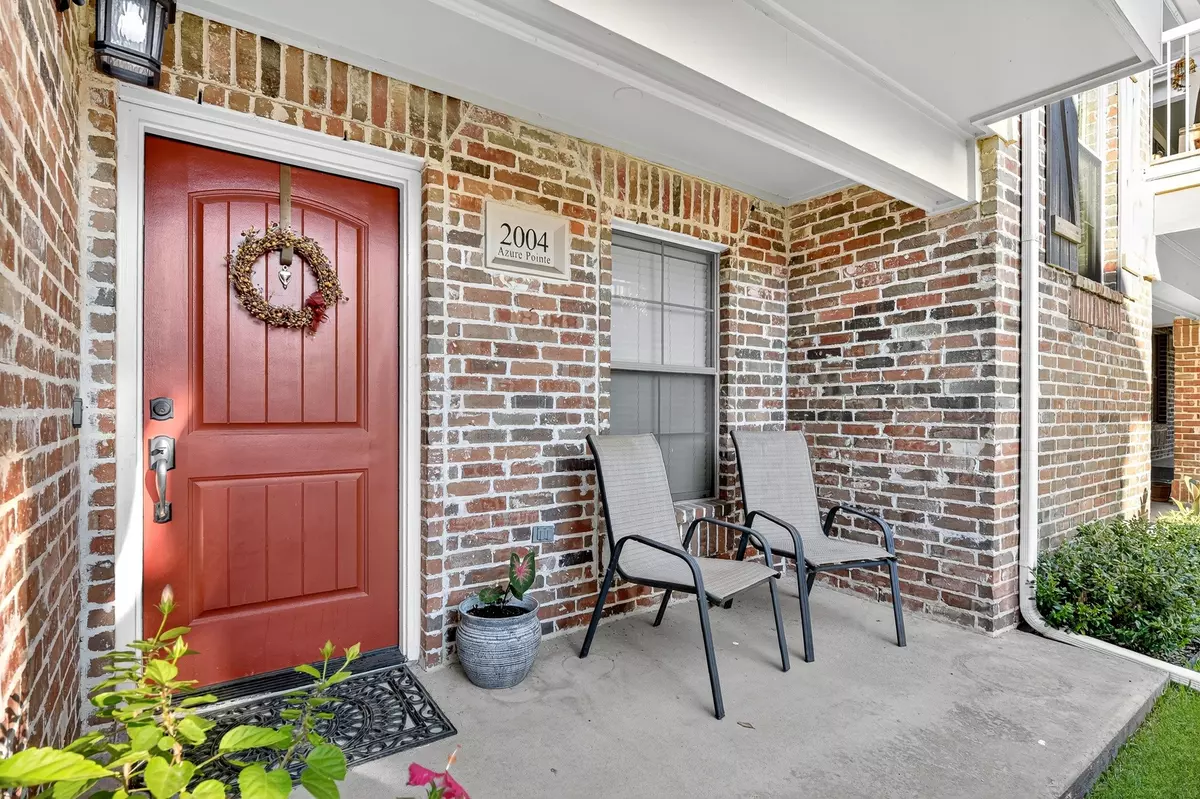
2 Beds
2 Baths
1,626 SqFt
2 Beds
2 Baths
1,626 SqFt
Key Details
Property Type Townhouse
Sub Type Townhouse
Listing Status Active
Purchase Type For Sale
Square Footage 1,626 sqft
Price per Sqft $224
Subdivision Lake Park Estates Ph 1 & Univesity
MLS Listing ID 21090317
Bedrooms 2
Full Baths 2
HOA Fees $417/mo
HOA Y/N Yes
Year Built 2006
Annual Tax Amount $8,045
Lot Size 1,132 Sqft
Acres 0.026
Property Sub-Type Townhouse
Property Description
Enjoy true lock-and-leave living: the monthly HOA covers the roof, all exterior walls, professionaly maintained landscaping, and the sparkling community pool.
Smart three-level design: first floor flex space (office-gym-guest)and attached two car garage; second floor open living, eat-in kitchen with island, guest bedroom, full bath with shower, and sunny balcomy; top floor private primary suite with gas fireplace, spa bath featuring dual sinks, seperate shower and tub, and oversized custom walk-in closet.
Move-in ready with recently updated American Standard HVAC systems (top floor 2024, main living 2022), stainless Samsung French-door refrigerator and full-size Samsung washer and dryer included, plus a fresh $5000 price reduction. Everything is here waiting for you- come fall in love today?
Location
State TX
County Dallas
Community Pool, Curbs, Gated, Sidewalks
Direction Campbell West to Mimosa North to Azure Point West
Interior
Interior Features Built-in Features, Decorative/Designer Lighting Fixtures, Double Vanity, Eat-in Kitchen, Granite Counters, High Speed Internet, Kitchen Island, Multiple Staircases, Pantry, Cable TV, Walk-In Closet(s), Wired for Sound
Cooling Central Air, Ceiling Fan(s), Electric
Flooring Carpet, Ceramic Tile, Engineered Hardwood
Fireplaces Number 1
Fireplaces Type Gas, Glass Doors, Gas Starter, Primary Bedroom
Fireplace Yes
Window Features Shutters,Window Coverings
Appliance Some Gas Appliances, Dishwasher, Gas Cooktop, Disposal, Plumbed For Gas, Refrigerator
Laundry Washer Hookup, Dryer Hookup, GasDryer Hookup, Laundry in Utility Room
Exterior
Exterior Feature Balcony
Parking Features Additional Parking, Common, Concrete, Direct Access, Door-Single, Electric Gate, Gated, Open, Outside, Garage Faces Rear, On Street, Secured
Garage Spaces 2.0
Pool Fenced, In Ground, Pool, Private, Pool Sweep, Waterfall, Water Feature, Community
Community Features Pool, Curbs, Gated, Sidewalks
Utilities Available Electricity Connected, Natural Gas Available, Sewer Available, Separate Meters, Underground Utilities, Water Available, Cable Available
Water Access Desc Public
Roof Type Composition
Porch Deck, Balcony, Covered
Garage Yes
Private Pool Yes
Building
Lot Description Hardwood Trees, Landscaped, Native Plants, Subdivision, Sprinkler System
Foundation Slab
Sewer Public Sewer
Water Public
Level or Stories Three Or More
Schools
Elementary Schools Mohawk
High Schools Pearce
School District Richardson Isd
Others
HOA Name Fletcher Community Partners
HOA Fee Include All Facilities,Association Management,Insurance,Maintenance Grounds,Maintenance Structure,Security
Senior Community No
Tax ID 421010300H0160000
Security Features Security Gate,Gated Community,Smoke Detector(s)
Acceptable Financing Cash, Conventional, FHA, Texas Vet, VA Loan
Listing Terms Cash, Conventional, FHA, Texas Vet, VA Loan
Virtual Tour https://www.propertypanorama.com/instaview/ntreis/21090317

"My job is to find and attract mastery-based agents to the office, protect the culture, and make sure everyone is happy! "







