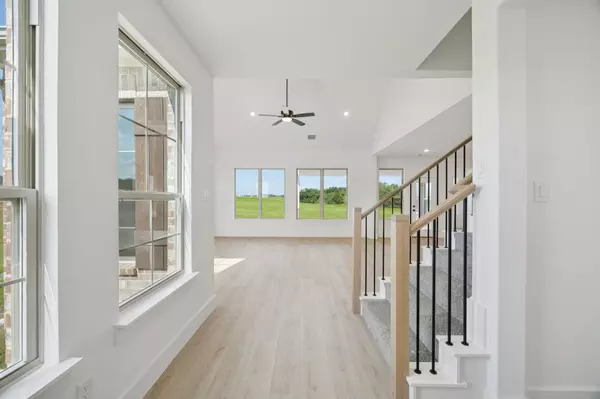
4 Beds
4 Baths
2,708 SqFt
4 Beds
4 Baths
2,708 SqFt
Open House
Sat Nov 29, 11:00am - 5:00pm
Sun Nov 30, 1:00pm - 5:00pm
Key Details
Property Type Single Family Home
Sub Type Single Family Residence
Listing Status Active
Purchase Type For Sale
Square Footage 2,708 sqft
Price per Sqft $206
Subdivision Lakeway Estates
MLS Listing ID 21096569
Style Contemporary/Modern,Detached
Bedrooms 4
Full Baths 3
Half Baths 1
HOA Fees $600/ann
HOA Y/N Yes
Year Built 2025
Lot Size 1.050 Acres
Acres 1.0499
Property Sub-Type Single Family Residence
Property Description
Location
State TX
County Ellis
Direction Directions: Lakeway Estates is located off of Howard Road near Lake Waxahachie, turn into the community on either Hunter Pass or Lakeridge Road, make a left onto Swan Lake Dr., left onto Waterfall Way and a left onto Paradise Cove. Home is the third one down on the left.
Interior
Interior Features Double Vanity, High Speed Internet, Kitchen Island, Open Floorplan, Pantry, Cable TV, Vaulted Ceiling(s), Wired for Data, Walk-In Closet(s)
Heating Central, ENERGY STAR/ACCA RSI Qualified Installation, ENERGY STAR Qualified Equipment
Cooling Central Air, Ceiling Fan(s), ENERGY STAR Qualified Equipment
Flooring Carpet, Ceramic Tile, Luxury Vinyl Plank
Fireplaces Number 1
Fireplaces Type Electric, Family Room
Fireplace Yes
Appliance Dishwasher, Electric Oven, Electric Range, Electric Water Heater, Disposal, Vented Exhaust Fan
Exterior
Exterior Feature Rain Gutters
Parking Features Door-Multi, Door-Single, Driveway, Garage, Garage Door Opener, Lighted, Garage Faces Side
Garage Spaces 3.0
Pool None
Utilities Available Electricity Available, Electricity Connected, Sewer Available, Septic Available, Separate Meters, Water Available, Cable Available
Roof Type Composition
Porch Covered
Road Frontage All Weather Road
Garage Yes
Building
Lot Description Acreage, Cleared
Dwelling Type House
Foundation Slab
Sewer Aerobic Septic, Public Sewer
Level or Stories One
Schools
Elementary Schools Oliver Clift
High Schools Waxahachie
School District Waxahachie Isd
Others
HOA Name First Service Residential
HOA Fee Include Maintenance Grounds
Senior Community No
Tax ID 295593
Security Features Prewired,Carbon Monoxide Detector(s),Fire Alarm
Acceptable Financing Cash, 1031 Exchange, FHA, Texas Vet, USDA Loan, VA Loan
Listing Terms Cash, 1031 Exchange, FHA, Texas Vet, USDA Loan, VA Loan
Virtual Tour https://www.propertypanorama.com/instaview/ntreis/21096569

"My job is to find and attract mastery-based agents to the office, protect the culture, and make sure everyone is happy! "







