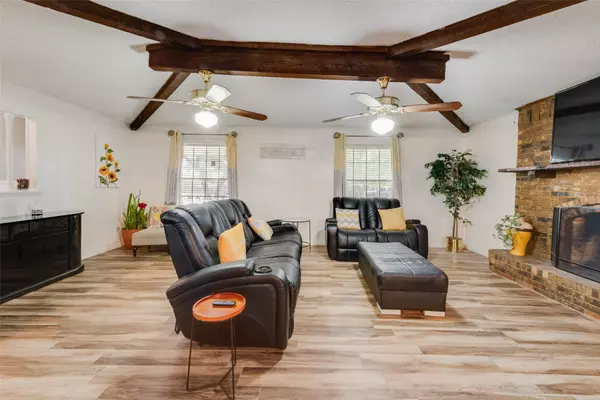
3 Beds
2 Baths
2,509 SqFt
3 Beds
2 Baths
2,509 SqFt
Key Details
Property Type Single Family Home
Sub Type Single Family Residence
Listing Status Active
Purchase Type For Sale
Square Footage 2,509 sqft
Price per Sqft $127
Subdivision Mantlebrook Farms 01
MLS Listing ID 21096790
Style Detached
Bedrooms 3
Full Baths 2
HOA Y/N No
Year Built 1972
Annual Tax Amount $7,281
Lot Size 10,890 Sqft
Acres 0.25
Property Sub-Type Single Family Residence
Property Description
From the moment you step inside, you'll feel the warmth of this thoughtfully designed space. Vaulted ceilings with exposed wood beams, two cozy fireplaces, and custom built-ins create a sense of personality and charm rarely found today. The open-concept kitchen is a true showpiece — featuring quartz countertops, a waterfall backsplash, a large island, and plenty of cabinetry for both style and function.
The home features two spacious living areas and a grand dining room, perfect for family gatherings or entertaining guests. Natural light flows beautifully through large windows, highlighting every detail and giving the home a bright, airy feel. The primary suite offers relaxation with a double vanity and a generous layout designed for comfort.
Step outside to your own backyard oasis — a covered patio that delivers both shade and privacy, perfect for morning coffee or summer evenings outdoors.
Located just minutes from major highways, shopping, dining, and entertainment, this home combines convenience with the tranquility of established neighborhood living.
Mantlebrook Farms — where timeless design meets modern comfort. This one is truly special and won't last long!
Location
State TX
County Dallas
Direction Follow GPS Direction
Interior
Interior Features Kitchen Island, Open Floorplan, Pantry, Cable TV
Heating Central, Electric
Cooling Central Air, Electric
Flooring Laminate
Fireplaces Number 2
Fireplaces Type Gas
Fireplace Yes
Appliance Double Oven, Dishwasher, Electric Cooktop
Laundry Washer Hookup, Electric Dryer Hookup
Exterior
Parking Features Attached Carport, Converted Garage, Carport, Driveway
Carport Spaces 4
Pool None
Utilities Available Sewer Available, Water Available, Cable Available
Water Access Desc Public
Roof Type Composition
Porch Rear Porch, Covered, Front Porch
Garage No
Building
Lot Description Corner Lot
Dwelling Type House
Foundation Pillar/Post/Pier
Sewer Public Sewer
Water Public
Level or Stories One
Schools
Elementary Schools Northside
Middle Schools Desoto West
High Schools Desoto
School District Desoto Isd
Others
Tax ID 20062500050080000
Acceptable Financing Cash, Conventional, FHA, VA Loan
Listing Terms Cash, Conventional, FHA, VA Loan
Virtual Tour https://www.propertypanorama.com/instaview/ntreis/21096790

"My job is to find and attract mastery-based agents to the office, protect the culture, and make sure everyone is happy! "







