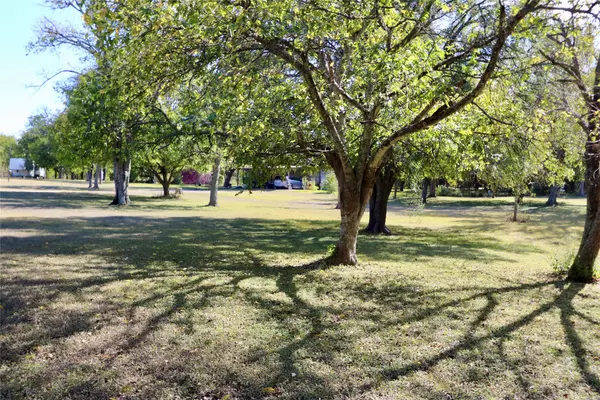
3 Beds
2 Baths
1,456 SqFt
3 Beds
2 Baths
1,456 SqFt
Key Details
Property Type Manufactured Home
Sub Type Manufactured Home
Listing Status Active
Purchase Type For Sale
Square Footage 1,456 sqft
Price per Sqft $182
Subdivision Westridge Sec Ii
MLS Listing ID 21098738
Style Detached
Bedrooms 3
Full Baths 2
HOA Y/N No
Year Built 1985
Annual Tax Amount $1,196
Lot Size 5.070 Acres
Acres 5.07
Property Sub-Type Manufactured Home
Property Description
Tucked away on 5 peaceful acres, this property offers the perfect blend of open space, mature trees, and endless potential. The main home features 3 bedrooms and 2 baths with multiple porches to enjoy the quiet surroundings. While it could use some updates and TLC, the solid bones and country setting make it a fantastic opportunity to create your dream homestead.
Bring your chickens, horses, and hobbies — the property is fully fenced with plenty of room to ride and roam. An attached barn provides great storage or workspace, and the separate back unit could serve as a guest house, home office, or creative studio. You'll love the variety of mature trees, including oak, peach and plum fruit trees, plus a gated entrance and concrete driveway.
Enjoy lower taxes, room to breathe, and the freedom of country living — all within a short drive to town conveniences.
Location
State TX
County Mclennan
Direction Follow GPS, signs in front of property.
Rooms
Other Rooms Guest House, Workshop, Barn(s), Stable(s)
Interior
Interior Features Double Vanity, Eat-in Kitchen
Heating Central, Propane
Cooling Central Air, Ceiling Fan(s), Electric
Flooring Carpet, Laminate
Fireplace No
Window Features Window Coverings
Appliance Dishwasher, Electric Oven, Electric Range, Gas Water Heater, Microwave, Refrigerator
Laundry Washer Hookup, Dryer Hookup, Laundry in Utility Room
Exterior
Exterior Feature Storage
Parking Features Attached Carport, Concrete, Driveway, Gated, Boat, RV Access/Parking
Carport Spaces 2
Fence Full, Gate, Wood, Wire
Pool None
Utilities Available Electricity Available, Electricity Connected, Propane, Overhead Utilities, Septic Available, Water Available
Water Access Desc Community/Coop
Roof Type Metal,Shingle
Street Surface Asphalt
Accessibility Accessible Approach with Ramp
Garage No
Building
Lot Description Acreage, Hardwood Trees, Landscaped, Level, Pasture
Dwelling Type House
Foundation Pillar/Post/Pier
Sewer Septic Tank
Water Community/Coop
Level or Stories One
Additional Building Guest House, Workshop, Barn(s), Stable(s)
Schools
Elementary Schools Moody
Middle Schools Moody
High Schools Moody
School District Moody Isd
Others
Tax ID 380076000067004
Virtual Tour https://www.propertypanorama.com/instaview/ntreis/21098738

"My job is to find and attract mastery-based agents to the office, protect the culture, and make sure everyone is happy! "







