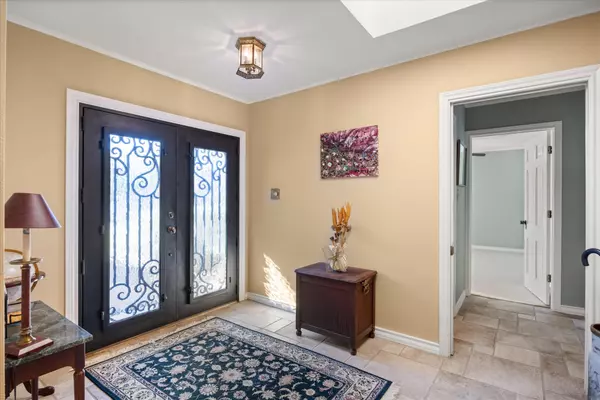
4 Beds
4 Baths
3,955 SqFt
4 Beds
4 Baths
3,955 SqFt
Key Details
Property Type Single Family Home
Sub Type Single Family Residence
Listing Status Active
Purchase Type For Sale
Square Footage 3,955 sqft
Price per Sqft $391
Subdivision Lakecrest Manor
MLS Listing ID 21105838
Style Traditional,Detached
Bedrooms 4
Full Baths 4
HOA Y/N No
Year Built 1978
Annual Tax Amount $18,674
Lot Size 1.510 Acres
Acres 1.51
Property Sub-Type Single Family Residence
Property Description
Perfect for relaxed living or entertaining, the home showcases two spacious primary suites, an updated chef's kitchen, and an inviting living area that flows effortlessly outdoors. The extensive patio area is the ideal spot to unwind or host guests, complete with an outdoor fireplace and a refreshing in-ground pool. Whether you're sipping coffee at sunrise or enjoying evening breezes at sunset, the setting simply doesn't disappoint. Sitting on 1.51 acres at the end of a quiet cul-de-sac, this property promises peace, privacy, and plenty of room to roam. With over 600 feet of prime water frontage, a deep-water boat dock, and space to expand it, lake living has never been easier—or more fun. In additional, this property consists of 4 lots. With a slight modification of the garage and the tennis court removed, 2 lots could be sold off separately. 65 roof mounted solar panels provide for drastically reduced electric bills! Bonus: You're tucked away just enough for solitude but still perfectly placed close to local attractions and conveniences. So whether you're seeking sanctuary, ready to entertain, or just want to collect a few adventurous fish tales or family boating fun,, this home is ready when you are.
Location
State TX
County Hood
Direction GPS friendly. Sign on property.
Body of Water Granbury
Interior
Interior Features Wet Bar, Built-in Features, Cathedral Ceiling(s), Decorative/Designer Lighting Fixtures, Double Vanity, Eat-in Kitchen, Granite Counters, High Speed Internet, In-Law Floorplan, Kitchen Island, Multiple Master Suites, Other, Pantry, Cable TV, Vaulted Ceiling(s), Natural Woodwork, Walk-In Closet(s), Wired for Sound
Heating Active Solar, Central, Electric
Cooling Central Air, Ceiling Fan(s), Electric
Flooring Carpet, Slate, Tile
Fireplaces Number 3
Fireplaces Type Living Room, Masonry, Wood Burning
Fireplace Yes
Appliance Double Oven, Dishwasher, Electric Cooktop, Electric Oven, Electric Water Heater, Disposal, Microwave, Refrigerator, Wine Cooler
Laundry Common Area, Washer Hookup, Dryer Hookup, ElectricDryer Hookup, Laundry in Utility Room
Exterior
Exterior Feature Boat Slip, Deck, Dock, Private Entrance, Tennis Court(s)
Parking Features Concrete, Driveway, Garage, Garage Door Opener
Garage Spaces 2.0
Fence Wrought Iron
Pool Gunite, In Ground, Outdoor Pool, Pool, Pool Sweep
Utilities Available Electricity Connected, Sewer Available, Separate Meters, Water Available, Cable Available
Waterfront Description Boat Dock/Slip,Lake Front,Waterfront
View Y/N Yes
Water Access Desc Public
View Water
Roof Type Composition,Shingle
Street Surface Asphalt
Porch Front Porch, Patio, Covered, Deck
Road Frontage All Weather Road
Garage Yes
Building
Lot Description Acreage, Back Yard, Cul-De-Sac, Lawn, Landscaped, Few Trees, Waterfront, Retaining Wall
Dwelling Type House
Sewer Public Sewer
Water Public
Level or Stories Two
Schools
Elementary Schools John And Lynn Brawner
Middle Schools Granbury
High Schools Granbury
School District Granbury Isd
Others
Senior Community No
Tax ID R000037464
Acceptable Financing Cash, Conventional
Listing Terms Cash, Conventional
Virtual Tour https://mls.waynestratton.com/1517-Lakeview-Ct/idx

"My job is to find and attract mastery-based agents to the office, protect the culture, and make sure everyone is happy! "







