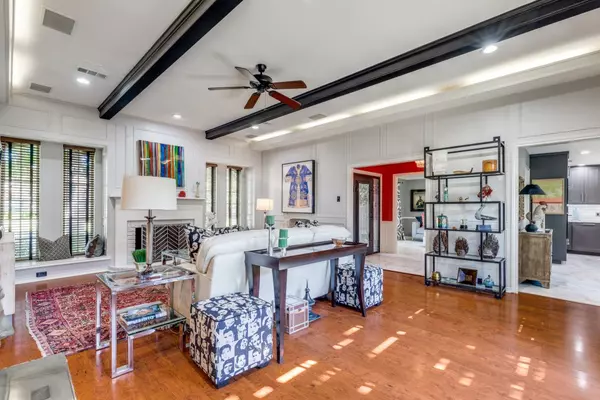
3 Beds
2 Baths
2,059 SqFt
3 Beds
2 Baths
2,059 SqFt
Open House
Sun Nov 30, 1:00pm - 3:00pm
Key Details
Property Type Single Family Home
Sub Type Single Family Residence
Listing Status Active
Purchase Type For Sale
Square Footage 2,059 sqft
Price per Sqft $274
Subdivision Preston Port Estates
MLS Listing ID 21106825
Style Traditional,Detached
Bedrooms 3
Full Baths 2
HOA Y/N No
Year Built 1977
Annual Tax Amount $11,660
Lot Size 7,797 Sqft
Acres 0.179
Property Sub-Type Single Family Residence
Property Description
This home is being sold by the trustee of the Estate. Name on contract should read: Denise Williams, Successor trustee of Audra M Coleman Trust.
Seller does not have a survey. Buyer will need to purchase a new one.
Location
State TX
County Dallas
Community Curbs, Sidewalks
Direction GPS works great
Interior
Interior Features Wet Bar, Chandelier, Decorative/Designer Lighting Fixtures, Eat-in Kitchen, High Speed Internet, Kitchen Island, Open Floorplan, Pantry, Paneling/Wainscoting, Cable TV, Natural Woodwork, Wired for Sound
Heating Central, Fireplace(s)
Cooling Central Air, Ceiling Fan(s)
Flooring Carpet, Ceramic Tile, Engineered Hardwood
Fireplaces Number 1
Fireplaces Type Gas Log, Gas Starter, Living Room
Fireplace Yes
Window Features Skylight(s),Window Coverings
Appliance Some Gas Appliances, Built-In Refrigerator, Dishwasher, Electric Oven, Gas Cooktop, Disposal, Microwave, Plumbed For Gas, Refrigerator
Laundry Electric Dryer Hookup, Laundry in Utility Room
Exterior
Exterior Feature Courtyard, Rain Gutters
Parking Features Alley Access, Door-Single, Driveway, Electric Gate, Garage, Garage Door Opener, Garage Faces Rear
Garage Spaces 2.0
Fence Wood
Pool Gunite, In Ground, Pool, Pool Sweep
Community Features Curbs, Sidewalks
Utilities Available Natural Gas Available, Sewer Available, Separate Meters, Water Available, Cable Available
Water Access Desc Public
Roof Type Composition
Porch Rear Porch, Patio
Garage Yes
Building
Lot Description Interior Lot, Landscaped, No Backyard Grass, Subdivision
Dwelling Type House
Foundation Slab
Sewer Public Sewer
Water Public
Level or Stories One
Schools
Elementary Schools Brentfield
High Schools Pearce
School District Richardson Isd
Others
Tax ID 00000799677880000
Security Features Security System,Smoke Detector(s)
Acceptable Financing Cash, Conventional, FHA, VA Loan
Listing Terms Cash, Conventional, FHA, VA Loan
Virtual Tour https://www.propertypanorama.com/instaview/ntreis/21106825

"My job is to find and attract mastery-based agents to the office, protect the culture, and make sure everyone is happy! "







