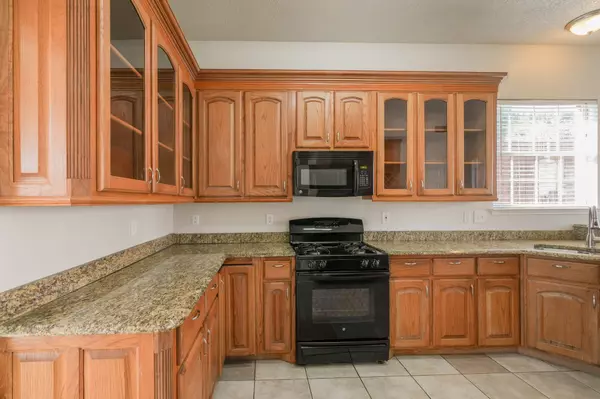
4 Beds
3 Baths
3,234 SqFt
4 Beds
3 Baths
3,234 SqFt
Key Details
Property Type Single Family Home
Sub Type Single Family Residence
Listing Status Active
Purchase Type For Sale
Square Footage 3,234 sqft
Price per Sqft $108
Subdivision Chapel Hill 01
MLS Listing ID 21094166
Style Detached
Bedrooms 4
Full Baths 3
HOA Fees $60/ann
HOA Y/N Yes
Year Built 1992
Annual Tax Amount $8,841
Lot Size 8,189 Sqft
Acres 0.188
Property Sub-Type Single Family Residence
Property Description
Location
State TX
County Dallas
Direction From I-35E, take Exit 412 for Pleasant Run Rd. Head east on Pleasant Run Rd, then turn right onto Polk St. Continue south, turn left onto Wintergreen Rd, then right onto Westmoreland Rd. Turn left onto Chapel Hill Blvd, then left onto Ashford Dr; the property will be on your left.
Interior
Interior Features Double Vanity
Heating Central
Cooling Central Air, Ceiling Fan(s)
Fireplaces Number 1
Fireplaces Type Living Room
Fireplace Yes
Appliance Dishwasher, Gas Range, Microwave, Refrigerator
Exterior
Parking Features Driveway, Garage, Garage Faces Rear
Garage Spaces 2.0
Pool None
Utilities Available Sewer Available, Water Available
Water Access Desc Public
Garage Yes
Building
Dwelling Type House
Sewer Public Sewer
Water Public
Level or Stories Two
Schools
Elementary Schools Young
Middle Schools Desoto West
High Schools Desoto
School District Desoto Isd
Others
HOA Name Avondale Homeowners’ Association
Tax ID 20017580060140000
Acceptable Financing Cash, Conventional, FHA, VA Loan
Listing Terms Cash, Conventional, FHA, VA Loan
Virtual Tour https://www.propertypanorama.com/instaview/ntreis/21094166

"My job is to find and attract mastery-based agents to the office, protect the culture, and make sure everyone is happy! "







