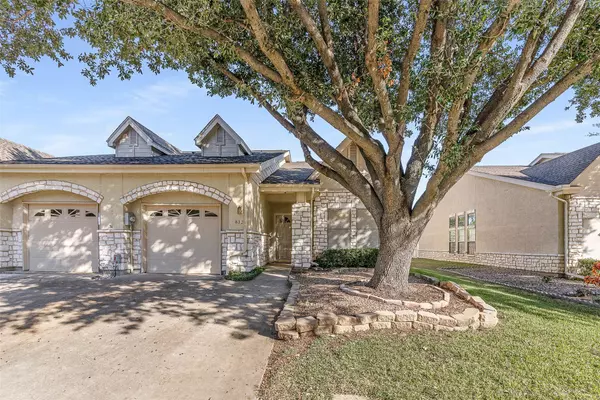
2 Beds
2 Baths
1,269 SqFt
2 Beds
2 Baths
1,269 SqFt
Key Details
Property Type Townhouse
Sub Type Townhouse
Listing Status Active
Purchase Type For Sale
Square Footage 1,269 sqft
Price per Sqft $200
Subdivision Curtiss Wright Ph 02
MLS Listing ID 21107473
Style Traditional
Bedrooms 2
Full Baths 2
HOA Fees $225/mo
HOA Y/N Yes
Year Built 2002
Annual Tax Amount $6,038
Lot Size 8.000 Acres
Acres 8.0
Property Sub-Type Townhouse
Property Description
Location
State TX
County Dallas
Community Clubhouse, Fitness Center, Park, Pool, Gated, Sidewalks
Direction SH 161, PGBT to Dickey Road, take service road to Desco to the property entrance gate
Interior
Interior Features Decorative/Designer Lighting Fixtures, Eat-in Kitchen, High Speed Internet, Open Floorplan, Cable TV, Vaulted Ceiling(s), Walk-In Closet(s)
Heating Central, Electric
Cooling Central Air, Ceiling Fan(s), Electric
Flooring Carpet, Ceramic Tile, Wood
Fireplace No
Window Features Window Coverings
Appliance Dishwasher, Electric Range, Electric Water Heater, Disposal
Laundry Dryer Hookup, ElectricDryer Hookup, Laundry in Utility Room, In Kitchen
Exterior
Exterior Feature Rain Gutters
Parking Features Garage Faces Front, Garage, Garage Door Opener
Garage Spaces 1.0
Fence Vinyl
Pool Gunite, In Ground, None, Community
Community Features Clubhouse, Fitness Center, Park, Pool, Gated, Sidewalks
Utilities Available Natural Gas Available, Sewer Available, Separate Meters, Underground Utilities, Water Available, Cable Available
Amenities Available Maintenance Front Yard
Water Access Desc Public
Roof Type Asphalt,Composition
Porch Covered
Garage Yes
Building
Lot Description Back Yard, Interior Lot, Lawn, Few Trees
Foundation Slab
Sewer Public Sewer
Water Public
Level or Stories One
Schools
Elementary Schools Bowie
Middle Schools Arnold
High Schools Grand Prairie
School District Grand Prairie Isd
Others
HOA Name Curtiss Wright Village HOA
HOA Fee Include All Facilities,Association Management,Maintenance Grounds
Senior Community Yes
Tax ID 28048600010080000
Security Features Security System,Security Gate,Gated Community,Smoke Detector(s)
Acceptable Financing Cash, Conventional, FHA, VA Loan
Listing Terms Cash, Conventional, FHA, VA Loan
Virtual Tour https://www.propertypanorama.com/instaview/ntreis/21107473

"My job is to find and attract mastery-based agents to the office, protect the culture, and make sure everyone is happy! "







