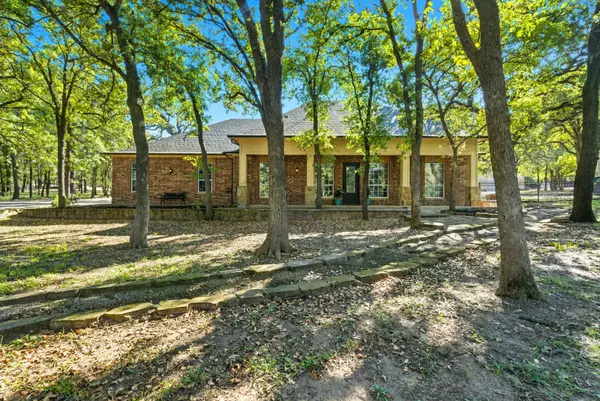
3 Beds
4 Baths
3,625 SqFt
3 Beds
4 Baths
3,625 SqFt
Open House
Sat Nov 29, 10:00am - 3:00pm
Sat Dec 06, 1:00pm - 3:00pm
Key Details
Property Type Single Family Home
Sub Type Single Family Residence
Listing Status Active
Purchase Type For Sale
Square Footage 3,625 sqft
Price per Sqft $262
Subdivision Saddle Club Estates Ph
MLS Listing ID 21109104
Style Contemporary/Modern,Ranch,Traditional,Detached,Farmhouse
Bedrooms 3
Full Baths 3
Half Baths 1
HOA Y/N No
Year Built 2004
Annual Tax Amount $11,486
Lot Size 3.000 Acres
Acres 3.0
Property Sub-Type Single Family Residence
Property Description
Outdoor amenities center on a heatable saltwater pool with a brand new pump, an adjacent hot tub, and a screened porch. A recently added party deck includes a custom container bar and string lighting for evening events.
The property provides three insulated outbuildings: a 40×65 shop, a 30×40 shop with restroom, and a 60×100 shop. These structures suit automotive work, storage, or commercial use. A detached guest apartment with private bath offers space for visitors or rental income.
Additional elements include spray-foam insulation, dual air-conditioning units, a private well with co-op water access, and three independent driveways. Absent an HOA, the land allows unrestricted use for privacy, projects, or expansion.
Location
State TX
County Parker
Direction Gps works great!
Rooms
Other Rooms Pergola, Pool House, Workshop
Interior
Interior Features Chandelier, Decorative/Designer Lighting Fixtures, Kitchen Island, Open Floorplan, Tile Counters, Cable TV, Walk-In Closet(s)
Heating Central
Cooling Central Air, Ceiling Fan(s), Multi Units
Flooring Ceramic Tile, Hardwood
Fireplaces Number 2
Fireplaces Type Bedroom, Living Room, Wood Burning
Equipment TV Antenna
Fireplace Yes
Appliance Dishwasher, Electric Cooktop, Disposal, Ice Maker, Microwave
Exterior
Parking Features Additional Parking, Asphalt, Circular Driveway, Door-Multi, Driveway, Storage
Garage Spaces 2.0
Fence Back Yard, Fenced, Partial
Pool Cabana, Gunite, Heated, Pool, Private, Salt Water
Utilities Available Electricity Connected, Septic Available, Water Available, Cable Available
Water Access Desc Community/Coop,Well
Roof Type Composition
Accessibility Accessible Full Bath, Accessible Bedroom, Accessible Doors, Accessible Entrance
Garage Yes
Private Pool Yes
Building
Lot Description Acreage, Landscaped, Many Trees
Dwelling Type House
Foundation Slab
Sewer Septic Tank
Water Community/Coop, Well
Level or Stories One
Additional Building Pergola, Pool House, Workshop
Schools
Elementary Schools Wright
Middle Schools Hall
High Schools Weatherford
School District Weatherford Isd
Others
Senior Community No
Tax ID R000076824
Security Features Security System,Carbon Monoxide Detector(s),Smoke Detector(s),Wireless
Acceptable Financing Cash, Conventional
Listing Terms Cash, Conventional
Virtual Tour https://www.propertypanorama.com/instaview/ntreis/21109104

"My job is to find and attract mastery-based agents to the office, protect the culture, and make sure everyone is happy! "







