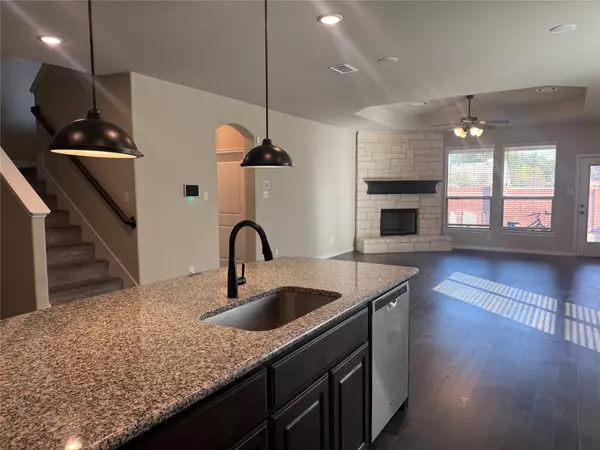
4 Beds
3 Baths
2,885 SqFt
4 Beds
3 Baths
2,885 SqFt
Key Details
Property Type Single Family Home
Sub Type Single Family Residence
Listing Status Active
Purchase Type For Sale
Square Footage 2,885 sqft
Price per Sqft $173
Subdivision Brighton Estates
MLS Listing ID 21109345
Style Detached
Bedrooms 4
Full Baths 2
Half Baths 1
HOA Fees $300/qua
HOA Y/N Yes
Year Built 2021
Annual Tax Amount $8,759
Lot Size 5,488 Sqft
Acres 0.126
Property Sub-Type Single Family Residence
Property Description
Location
State TX
County Tarrant
Direction From I-20, exit Great Southwest Parkway and head south. Continue straight and turn left onto W Polo Rd. Follow W Polo Rd into the neighborhood, then turn right onto Swale St. The home will be on your left
Interior
Interior Features Double Vanity, Kitchen Island, Open Floorplan, Pantry
Heating Central, Electric
Cooling Central Air, Ceiling Fan(s), Electric
Fireplaces Number 1
Fireplaces Type Living Room
Fireplace Yes
Appliance Dishwasher, Electric Cooktop, Electric Oven, Microwave
Exterior
Parking Features Garage
Garage Spaces 1.0
Pool None
Utilities Available Sewer Available, Water Available
Water Access Desc Public
Garage Yes
Building
Dwelling Type House
Sewer Public Sewer
Water Public
Level or Stories Two
Schools
Elementary Schools Farrell
High Schools Bowie
School District Arlington Isd
Others
HOA Name Brighton Estates HOA
HOA Fee Include Maintenance Grounds
Tax ID 42716681
Virtual Tour https://www.propertypanorama.com/instaview/ntreis/21109345

"My job is to find and attract mastery-based agents to the office, protect the culture, and make sure everyone is happy! "







