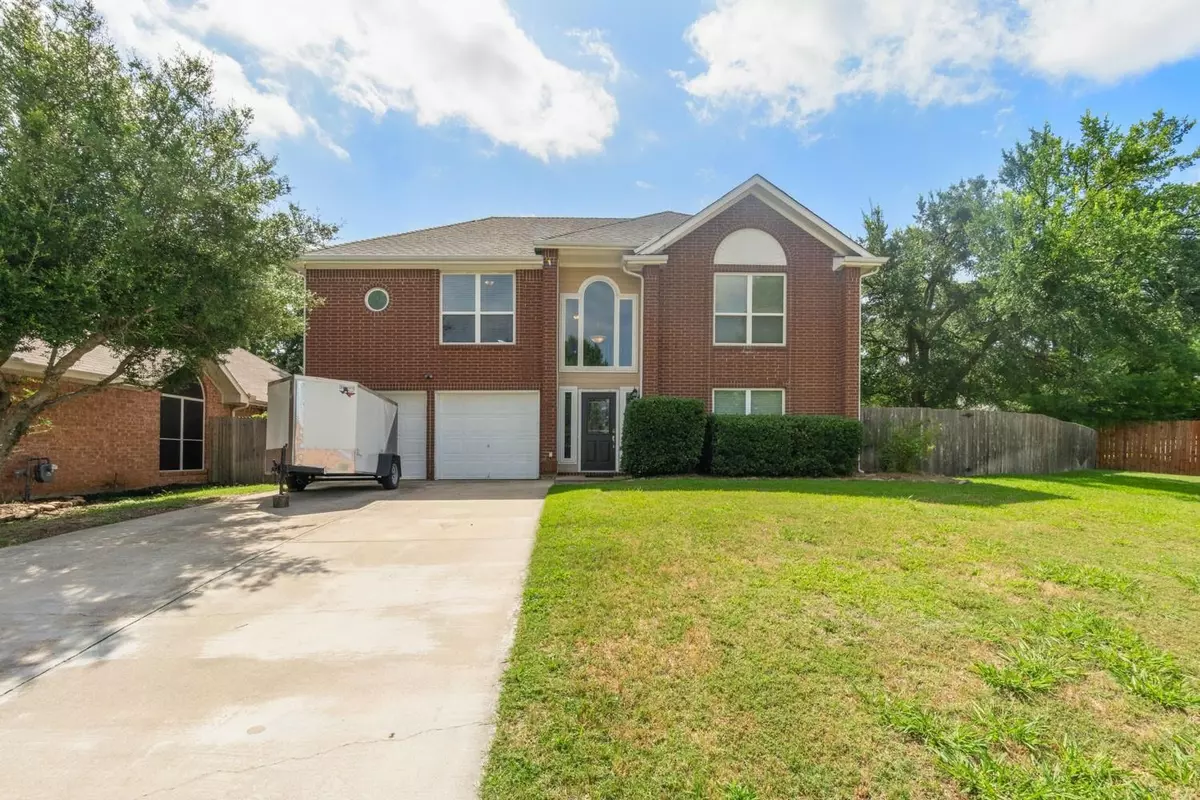
4 Beds
3 Baths
2,489 SqFt
4 Beds
3 Baths
2,489 SqFt
Key Details
Property Type Single Family Home
Sub Type Single Family Residence
Listing Status Active
Purchase Type For Sale
Square Footage 2,489 sqft
Price per Sqft $160
Subdivision Sheffield Village Ph 9
MLS Listing ID 21103924
Style Detached
Bedrooms 4
Full Baths 2
Half Baths 1
HOA Y/N No
Year Built 1990
Annual Tax Amount $8,246
Lot Size 8,712 Sqft
Acres 0.2
Property Sub-Type Single Family Residence
Property Description
Location
State TX
County Tarrant
Community Curbs, Sidewalks
Direction Head South on US Hwy 360, exit Kingswood Blvd, Left on Kingswood Blvd, Left on Sherbrook Dr, Left on Lincolnshire Dr, continue on Queenswood Dr, destination will be on your Right!
Interior
Interior Features Built-in Features, Eat-in Kitchen, Pantry
Fireplaces Number 1
Fireplaces Type Decorative, Family Room, Gas Starter, Masonry, Wood Burning
Fireplace Yes
Appliance Dishwasher
Exterior
Parking Features Garage, Garage Door Opener
Garage Spaces 2.0
Carport Spaces 2
Pool None
Community Features Curbs, Sidewalks
Utilities Available Cable Available, Electricity Available, Electricity Connected, Natural Gas Available, Sewer Available, Separate Meters, Underground Utilities, Water Available
Water Access Desc Public
Road Frontage All Weather Road
Garage Yes
Building
Dwelling Type House
Sewer Public Sewer
Water Public
Level or Stories Two
Schools
Elementary Schools West
High Schools Bowie
School District Arlington Isd
Others
Tax ID 06388876
Virtual Tour https://www.propertypanorama.com/instaview/ntreis/21103924

"My job is to find and attract mastery-based agents to the office, protect the culture, and make sure everyone is happy! "







