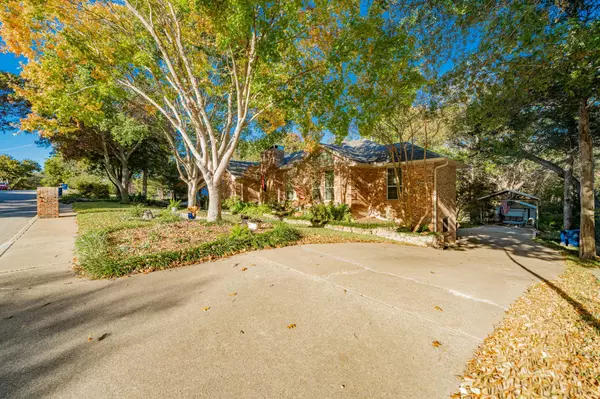
4 Beds
3 Baths
2,934 SqFt
4 Beds
3 Baths
2,934 SqFt
Key Details
Property Type Single Family Home
Sub Type Single Family Residence
Listing Status Active
Purchase Type For Sale
Square Footage 2,934 sqft
Price per Sqft $158
Subdivision Hidden Canyon 03
MLS Listing ID 21110077
Style Detached
Bedrooms 4
Full Baths 3
HOA Y/N No
Year Built 1986
Annual Tax Amount $9,027
Lot Size 0.252 Acres
Acres 0.252
Property Sub-Type Single Family Residence
Property Description
Step inside this beautiful property that is move-in ready.
Enjoy a insulated basement perfect for multi-generational living, a smart sprinkler system, and a brand-new high-efficiency Goodman HVAC system (installed July, with a 10-year warranty) — all conveniently controllable from your phone.
No need to worry about landscaping costs — the yard is already picture-perfect, featuring a lush lawn and an amazing garden space complete with an watering system for both garden beds and hanging plants on the deck.
With the right offer, the seller is open to including or negotiating on many great extras, such as:
Pool table with ping pong top and other game tables
Mounted TVs
Primo grill
Nearly new upright freezer
Workshop tools and more!
Come see it for yourself — schedule a private tour today and fall in love with your new home!
Location
State TX
County Dallas
Direction use GPS
Interior
Interior Features Pantry, Smart Home
Fireplaces Number 1
Fireplaces Type Living Room, Masonry
Fireplace Yes
Appliance Dishwasher, Gas Range, Microwave, Refrigerator
Laundry Washer Hookup, Dryer Hookup
Exterior
Exterior Feature Built-in Barbecue, Balcony, Barbecue, Deck, Garden, Outdoor Grill
Parking Features Additional Parking, Driveway, Garage Faces Side
Garage Spaces 3.0
Carport Spaces 1
Pool None
Utilities Available Sewer Available, Water Available
Waterfront Description Creek
Water Access Desc Public
Porch Balcony, Covered, Deck
Garage Yes
Building
Lot Description Backs to Greenbelt/Park, Landscaped
Dwelling Type House
Sewer Public Sewer
Water Public
Level or Stories Two
Schools
Elementary Schools Young
Middle Schools Desoto West
High Schools Desoto
School District Desoto Isd
Others
Tax ID 20052020030100000
Security Features Security System
Acceptable Financing Cash, Conventional, FHA, VA Loan
Listing Terms Cash, Conventional, FHA, VA Loan
Virtual Tour https://www.propertypanorama.com/instaview/ntreis/21110077

"My job is to find and attract mastery-based agents to the office, protect the culture, and make sure everyone is happy! "







