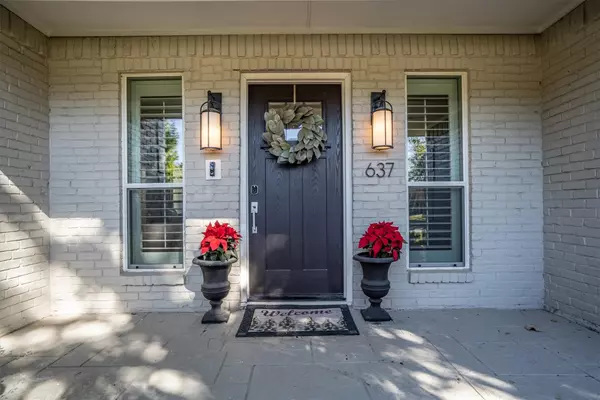
3 Beds
3 Baths
2,578 SqFt
3 Beds
3 Baths
2,578 SqFt
Key Details
Property Type Single Family Home
Sub Type Single Family Residence
Listing Status Active
Purchase Type For Sale
Square Footage 2,578 sqft
Price per Sqft $205
Subdivision Richland Park East 02 Sec Rev
MLS Listing ID 21099471
Style Detached
Bedrooms 3
Full Baths 3
HOA Y/N No
Year Built 1976
Annual Tax Amount $11,849
Lot Size 9,016 Sqft
Acres 0.207
Property Sub-Type Single Family Residence
Property Description
Don't miss the chance to call 637 Tiffany Trail your home — schedule your private showing today!
Location
State TX
County Dallas
Direction Turn left onto Richland Park Dr. Turn right onto Tiffany Trail, your destination is on your left.
Interior
Interior Features Built-in Features, Decorative/Designer Lighting Fixtures, Double Vanity, Eat-in Kitchen, Granite Counters, High Speed Internet, Cable TV, Walk-In Closet(s)
Heating Central, Fireplace(s)
Cooling Central Air
Fireplaces Number 1
Fireplaces Type Gas Starter, Living Room, Masonry, Wood Burning
Fireplace Yes
Window Features Bay Window(s),Shutters,Window Coverings
Appliance Some Gas Appliances, Double Oven, Dishwasher, Electric Oven, Gas Cooktop, Disposal, Microwave, Plumbed For Gas
Laundry Washer Hookup, Dryer Hookup, Laundry in Utility Room
Exterior
Exterior Feature Dog Run, Rain Gutters
Parking Features Alley Access, Door-Multi, Driveway, Garage, Garage Door Opener, Lighted, Oversized, Garage Faces Rear, Storage, Workshop in Garage
Garage Spaces 2.0
Fence Back Yard, Fenced, Wood
Pool Gunite, In Ground, Pool, Private, Pool/Spa Combo
Utilities Available Electricity Available, Sewer Available, Water Available, Cable Available
Water Access Desc Public
Roof Type Asphalt
Porch Patio, Covered
Garage Yes
Private Pool Yes
Building
Lot Description Sprinkler System
Dwelling Type House
Foundation Slab
Sewer Public Sewer
Water Public
Level or Stories One
Schools
Elementary Schools Richland
Middle Schools Lake Highlands
High Schools Berkner
School District Richardson Isd
Others
Senior Community No
Tax ID 42211750250260000
Security Features Carbon Monoxide Detector(s),Fire Alarm
Acceptable Financing Cash, Conventional, FHA, VA Loan
Listing Terms Cash, Conventional, FHA, VA Loan
Virtual Tour https://www.propertypanorama.com/instaview/ntreis/21099471

"My job is to find and attract mastery-based agents to the office, protect the culture, and make sure everyone is happy! "







