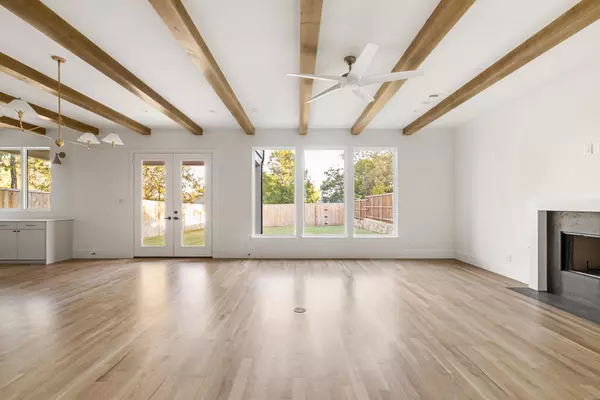
4 Beds
3 Baths
3,622 SqFt
4 Beds
3 Baths
3,622 SqFt
Key Details
Property Type Single Family Home
Sub Type Single Family Residence
Listing Status Active
Purchase Type For Sale
Square Footage 3,622 sqft
Price per Sqft $411
Subdivision Lakeland Terrace
MLS Listing ID 21110328
Style Contemporary/Modern,Traditional,Detached
Bedrooms 4
Full Baths 3
HOA Y/N No
Year Built 2025
Annual Tax Amount $8,046
Lot Size 7,927 Sqft
Acres 0.182
Lot Dimensions 50x160
Property Sub-Type Single Family Residence
Property Description
Location
State TX
County Dallas
Direction 8926 San Benito Way
Interior
Interior Features Wet Bar, Built-in Features, Chandelier, Decorative/Designer Lighting Fixtures, Double Vanity, Kitchen Island, Open Floorplan, Pantry, Vaulted Ceiling(s), Walk-In Closet(s), Wired for Sound
Heating Central, Natural Gas
Cooling Central Air, Electric
Flooring Carpet, Hardwood, Tile
Fireplaces Number 1
Fireplaces Type Gas
Fireplace Yes
Appliance Built-In Refrigerator, Dishwasher, Disposal, Microwave, Range, Some Commercial Grade, Tankless Water Heater, Vented Exhaust Fan, Wine Cooler
Laundry Washer Hookup, Dryer Hookup, Laundry in Utility Room
Exterior
Exterior Feature Lighting, Rain Gutters
Parking Features Driveway
Garage Spaces 2.0
Fence Wood
Pool None
Utilities Available Sewer Available, Water Available
Water Access Desc Public
Roof Type Composition
Porch Covered, Patio
Garage Yes
Building
Lot Description Interior Lot
Dwelling Type House
Sewer Public Sewer
Water Public
Level or Stories Two
Schools
Elementary Schools Sanger
Middle Schools Gaston
High Schools Adams
School District Dallas Isd
Others
Tax ID 00000369835000000
Security Features Security System
Virtual Tour https://www.propertypanorama.com/instaview/ntreis/21110328

"My job is to find and attract mastery-based agents to the office, protect the culture, and make sure everyone is happy! "







