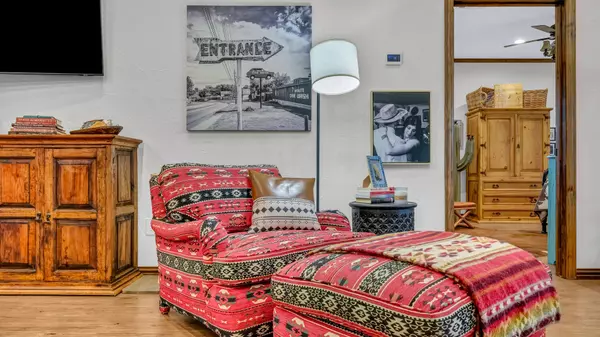
3 Beds
2 Baths
1,590 SqFt
3 Beds
2 Baths
1,590 SqFt
Key Details
Property Type Single Family Home
Sub Type Single Family Residence
Listing Status Active
Purchase Type For Sale
Square Footage 1,590 sqft
Price per Sqft $785
Subdivision Lantana
MLS Listing ID 21103472
Style Ranch,Traditional,Detached,Farmhouse
Bedrooms 3
Full Baths 2
HOA Y/N No
Year Built 2016
Lot Size 12.419 Acres
Acres 12.419
Property Sub-Type Single Family Residence
Property Description
Outdoor living includes a custom pool & spa, outdoor kitchen, fireplace, and a covered patio that offers beautiful views of the western sky and stunning sunsets. The property is fully equipped for equestrian use with a professional-grade riding arena, round pen, multiple loafing sheds with attached paddocks, tack and feed rooms, vet stall, grooming and wash bays, hay storage, and ample trailer turnaround.
Two guest dwellings provide exceptional versatility: “Daisy Mae,” a one-bedroom ranch apartment overlooking the pool, and “The Bunkhouse,” a 20-foot container home privately positioned with French doors, deck, fire pit, and established short-term rental income.
Offered fully furnished, styled, and curated, Marigold Ranch is truly turnkey, complete with décor, linens, dishes, appliances, and major equipment including a Kubota L3130 tractor with implements, Kubota RTV 4x4 diesel, tools, and shop essentials. Additional features include an insulated utility barn, aerobic septic, UV-filtered well system, multiple 30-amp hookups, and cross-fenced pastures.
A rare move-in-ready luxury ranch designed for living, hosting, and equestrian performance in the heart of horse country. Visit 1007MarigoldCourt.info for more details.
Location
State TX
County Hood
Direction see gps.
Rooms
Other Rooms Bunkhouse, Cabana, Corral(s), Second Garage, Guest House, Grain Storage, Outbuilding, Outdoor Kitchen, Other, Pool House, Second Residence, Residence, RV/Boat Storage, Storage, Workshop
Interior
Interior Features Granite Counters, High Speed Internet, Kitchen Island, Open Floorplan, Other, Vaulted Ceiling(s)
Heating Central, Electric
Cooling Central Air, Electric
Flooring Luxury Vinyl Plank
Fireplaces Number 1
Fireplaces Type Gas
Fireplace Yes
Appliance Built-In Gas Range, Built-In Refrigerator, Electric Water Heater
Laundry Washer Hookup, Electric Dryer Hookup
Exterior
Exterior Feature Barbecue, Deck, Gas Grill, Lighting, Outdoor Grill, Outdoor Kitchen, Outdoor Living Area, Rain Gutters, RV Hookup, Storage
Parking Features Additional Parking, Covered, Carport, Door-Multi, Driveway, Epoxy Flooring, Electric Gate, Garage, Garage Door Opener, Guest, RV Garage, RV Carport, Garage Faces Side, Boat, RV Access/Parking
Garage Spaces 2.0
Carport Spaces 2
Fence Cross Fenced, Gate
Pool Gunite, Heated, In Ground, Pool, Pool/Spa Combo, Water Feature
Utilities Available Septic Available, Water Available
Water Access Desc Well
Roof Type Metal
Present Use Agricultural,Horses,Ranch
Street Surface Asphalt,Gravel
Porch Awning(s), Rear Porch, Patio, Covered, Deck
Road Frontage County Road
Garage Yes
Building
Lot Description Acreage, Agricultural, Back Yard, Lawn, Landscaped, Native Plants, Sprinkler System, Few Trees
Dwelling Type House
Foundation Slab
Sewer Aerobic Septic
Water Well
Level or Stories One
Additional Building Bunkhouse, Cabana, Corral(s), Second Garage, Guest House, Grain Storage, Outbuilding, Outdoor Kitchen, Other, Pool House, Second Residence, Residence, RV/Boat Storage, Storage, Workshop
Schools
Elementary Schools Nettie Baccus
Middle Schools Granbury
High Schools Granbury
School District Granbury Isd
Others
Tax ID R000091558
Acceptable Financing Cash, Conventional
Listing Terms Cash, Conventional
Virtual Tour https://www.propertypanorama.com/instaview/ntreis/21103472

"My job is to find and attract mastery-based agents to the office, protect the culture, and make sure everyone is happy! "







