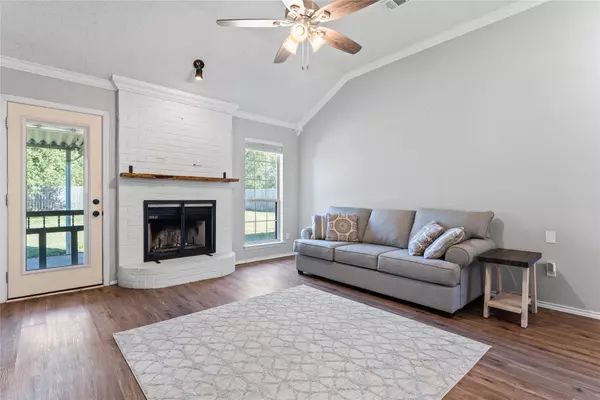
3 Beds
2 Baths
1,543 SqFt
3 Beds
2 Baths
1,543 SqFt
Key Details
Property Type Single Family Home
Sub Type Single Family Residence
Listing Status Active Under Contract
Purchase Type For Sale
Square Footage 1,543 sqft
Price per Sqft $184
Subdivision Western Hills
MLS Listing ID 21092016
Style Traditional,Detached
Bedrooms 3
Full Baths 2
HOA Y/N No
Year Built 1996
Annual Tax Amount $3,510
Lot Size 0.258 Acres
Acres 0.2583
Property Sub-Type Single Family Residence
Property Description
Location
State TX
County Mclennan
Direction GPS is correct
Interior
Interior Features Tile Counters, Walk-In Closet(s)
Flooring Other
Fireplaces Number 1
Fireplaces Type Living Room, Wood Burning
Fireplace Yes
Window Features Bay Window(s),Window Coverings
Appliance Dishwasher, Electric Range, Electric Water Heater, Microwave
Laundry Washer Hookup, Dryer Hookup, ElectricDryer Hookup, Laundry in Utility Room
Exterior
Exterior Feature Private Yard, Rain Gutters
Parking Features Garage Faces Front
Garage Spaces 2.0
Fence Back Yard, Privacy, Wood
Pool None
Utilities Available Electricity Available, Septic Available
Roof Type Composition
Porch Front Porch, Patio, Covered
Garage Yes
Building
Lot Description Hardwood Trees, Landscaped
Dwelling Type House
Foundation Slab
Sewer Aerobic Septic
Level or Stories One
Schools
Elementary Schools Speegleville
Middle Schools River Valley
High Schools Midway
School District Midway Isd
Others
Senior Community No
Tax ID 151151
Acceptable Financing Cash, Conventional
Listing Terms Cash, Conventional
Virtual Tour https://www.propertypanorama.com/instaview/ntreis/21092016

"My job is to find and attract mastery-based agents to the office, protect the culture, and make sure everyone is happy! "







