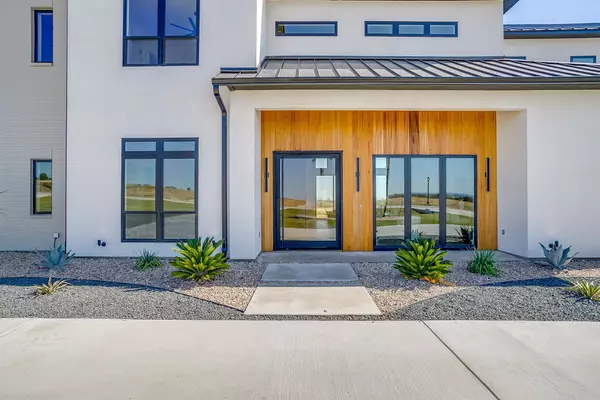
4 Beds
6 Baths
4,600 SqFt
4 Beds
6 Baths
4,600 SqFt
Open House
Thu Dec 04, 10:00am - 1:00pm
Key Details
Property Type Single Family Home
Sub Type Single Family Residence
Listing Status Active
Purchase Type For Sale
Square Footage 4,600 sqft
Price per Sqft $358
Subdivision Santorini
MLS Listing ID 21113375
Style Detached
Bedrooms 4
Full Baths 4
Half Baths 2
HOA Fees $375/qua
HOA Y/N Yes
Year Built 2025
Annual Tax Amount $1,581
Lot Size 1.950 Acres
Acres 1.95
Property Sub-Type Single Family Residence
Property Description
Location
State TX
County Parker
Community Park, Community Mailbox, Gated
Direction From Weatherford, take the 1189 Exit and take a left towards Brock. Go down past the stop light near schools and keep going straight. Take a left on Young Bend Road (in front of The Spot) and entrance to Santorini will be down on your left in 0.70 miles. Gate code will be required between 8AM-5PM.
Interior
Interior Features Built-in Features, Chandelier, Dry Bar, Decorative/Designer Lighting Fixtures, High Speed Internet, Kitchen Island, Loft, Open Floorplan, Pantry, Natural Woodwork, Walk-In Closet(s)
Heating Central, Electric
Cooling Central Air, Electric
Flooring Ceramic Tile, Hardwood, Marble, Tile
Fireplaces Number 2
Fireplaces Type Decorative, Gas, Living Room, See Remarks
Fireplace Yes
Appliance Some Gas Appliances, Built-In Gas Range, Built-In Refrigerator, Double Oven, Dishwasher, Electric Water Heater, Disposal, Gas Range, Microwave, Plumbed For Gas, Range, Refrigerator, Some Commercial Grade, Wine Cooler
Laundry Dryer Hookup, Laundry in Utility Room, In Hall
Exterior
Exterior Feature Awning(s), Lighting, Outdoor Grill, Outdoor Kitchen, Outdoor Living Area, Rain Gutters
Parking Features Additional Parking, Concrete, Covered, Door-Multi, Drive Through, Direct Access, Door-Single, Driveway, Epoxy Flooring, Garage Faces Front, Garage, Garage Door Opener, Inside Entrance, Kitchen Level, Lighted, Oversized, Porte-Cochere, Parking Pad, Garage Faces Rear
Garage Spaces 4.0
Pool None
Community Features Park, Community Mailbox, Gated
Utilities Available Electricity Available, Propane, Septic Available, Underground Utilities, Water Available
Water Access Desc Community/Coop,Well
Roof Type Metal
Topography Hill
Porch Covered
Garage Yes
Building
Lot Description Acreage, Back Yard, Cleared, Interior Lot, Lawn, Landscaped, Rolling Slope, Subdivision, Sprinkler System
Dwelling Type House
Foundation Slab
Sewer Aerobic Septic, Septic Tank
Water Community/Coop, Well
Level or Stories Two
Schools
Elementary Schools Brock
Middle Schools Brock
High Schools Brock
School District Brock Isd
Others
HOA Name Santorini HOA
HOA Fee Include Association Management,Maintenance Grounds,Maintenance Structure,Security
Tax ID R000123519
Security Features Prewired,Security System Owned,Security System,Carbon Monoxide Detector(s),Gated Community,Smoke Detector(s)
Virtual Tour https://www.propertypanorama.com/instaview/ntreis/21113375

"My job is to find and attract mastery-based agents to the office, protect the culture, and make sure everyone is happy! "







