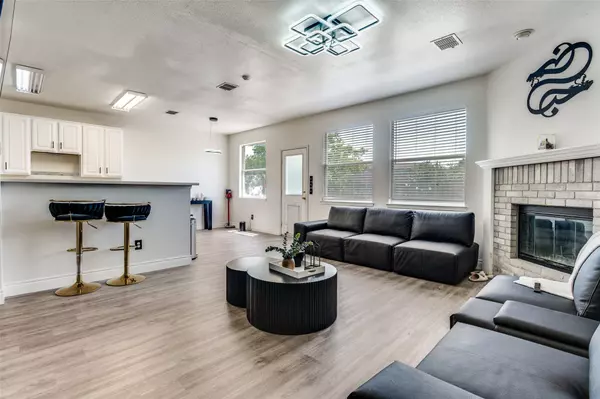
4 Beds
4 Baths
2,740 SqFt
4 Beds
4 Baths
2,740 SqFt
Key Details
Property Type Single Family Home
Sub Type Single Family Residence
Listing Status Active
Purchase Type For Sale
Square Footage 2,740 sqft
Price per Sqft $127
Subdivision Horseshoe Bend Sub
MLS Listing ID 21115594
Style Traditional,Detached
Bedrooms 4
Full Baths 3
Half Baths 1
HOA Fees $177/qua
HOA Y/N Yes
Year Built 2001
Annual Tax Amount $9,354
Lot Size 0.348 Acres
Acres 0.348
Property Sub-Type Single Family Residence
Property Description
Inside, you'll find updated flooring throughout, a roof that's only a few years old, and a spacious upstairs flex room that can be transformed into a media room, game room, or home office.
Location
State TX
County Tarrant
Direction See GPS
Interior
Interior Features Built-in Features, Chandelier, Decorative/Designer Lighting Fixtures, Double Vanity, Eat-in Kitchen, Open Floorplan, Pantry
Fireplaces Number 1
Fireplaces Type Electric, Masonry
Fireplace Yes
Appliance Dishwasher, Electric Cooktop, Electric Oven, Disposal
Exterior
Exterior Feature Storage
Parking Features Garage Faces Front, Garage, Garage Door Opener
Garage Spaces 2.0
Fence Fenced, Full
Pool None
Utilities Available Sewer Available, Water Available
Water Access Desc Public
Garage Yes
Building
Lot Description Cul-De-Sac
Dwelling Type House
Foundation Slab
Sewer Public Sewer
Water Public
Level or Stories Two
Schools
Elementary Schools West
High Schools Bowie
School District Arlington Isd
Others
HOA Name Horeshoe Bend
HOA Fee Include Maintenance Grounds,Trash
Tax ID 07253338
Acceptable Financing Cash, Conventional, FHA, VA Loan
Listing Terms Cash, Conventional, FHA, VA Loan
Virtual Tour https://www.propertypanorama.com/instaview/ntreis/21115594

"My job is to find and attract mastery-based agents to the office, protect the culture, and make sure everyone is happy! "







