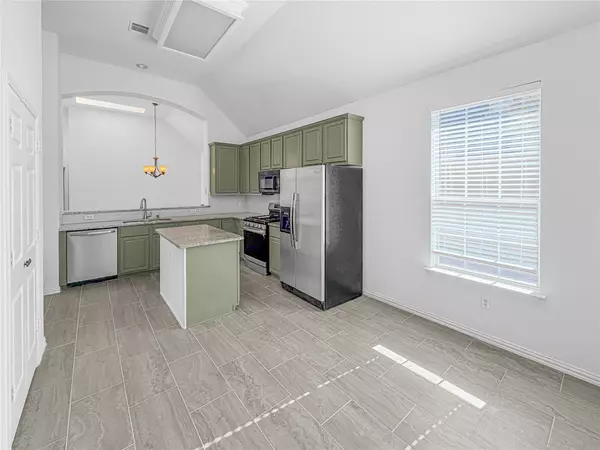
3 Beds
2 Baths
1,555 SqFt
3 Beds
2 Baths
1,555 SqFt
Open House
Sun Nov 30, 1:00pm - 3:00pm
Key Details
Property Type Single Family Home
Sub Type Single Family Residence
Listing Status Active
Purchase Type For Sale
Square Footage 1,555 sqft
Price per Sqft $276
Subdivision Courtyards At Russell Creek Ph 2
MLS Listing ID 21115515
Style Traditional,Detached
Bedrooms 3
Full Baths 2
HOA Fees $112/qua
HOA Y/N Yes
Year Built 1997
Annual Tax Amount $7,150
Lot Size 8,276 Sqft
Acres 0.19
Property Sub-Type Single Family Residence
Property Description
You'll also love the location, right next to the elementary and middle schools and just a short walk to Russell Creek Park. With convenient access to shopping, dining, and top Plano ISD schools, this home offers a solid blend of updates and location.
Location
State TX
County Collin
Direction From TX-121, take the Coit Rd exit and head south. Turn left onto Hedgecoxe Rd, then right onto Preston Meadow Dr. Continue straight and turn right onto Grand Canyon Drive.
Interior
Interior Features Double Vanity, Granite Counters, Kitchen Island, Open Floorplan, Pantry, Vaulted Ceiling(s), Walk-In Closet(s)
Heating Central, Fireplace(s), Natural Gas
Cooling Central Air, Ceiling Fan(s), Electric
Flooring Carpet, Luxury Vinyl Plank, Tile
Fireplaces Number 1
Fireplaces Type Masonry
Fireplace Yes
Window Features Skylight(s),Window Coverings
Appliance Dishwasher, Gas Cooktop, Disposal, Gas Water Heater, Microwave, Refrigerator
Exterior
Parking Features Door-Multi, Garage Faces Rear
Garage Spaces 2.0
Pool None
Utilities Available Cable Available, Electricity Available, Natural Gas Available, Sewer Available, Water Available
Water Access Desc Public
Roof Type Composition
Porch Front Porch, Patio
Garage Yes
Building
Dwelling Type House
Foundation Slab
Sewer Public Sewer
Water Public
Level or Stories One
Schools
Elementary Schools Skaggs
Middle Schools Rice
High Schools Jasper
School District Plano Isd
Others
HOA Name SBB Community Management
HOA Fee Include Maintenance Grounds
Senior Community No
Tax ID R342400B02701
Acceptable Financing Cash, Conventional, FHA, VA Loan
Listing Terms Cash, Conventional, FHA, VA Loan
Virtual Tour https://www.propertypanorama.com/instaview/ntreis/21115515

"My job is to find and attract mastery-based agents to the office, protect the culture, and make sure everyone is happy! "







