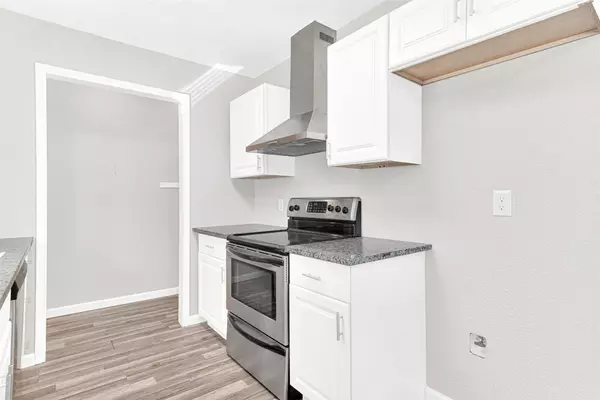
3 Beds
2 Baths
1,246 SqFt
3 Beds
2 Baths
1,246 SqFt
Key Details
Property Type Single Family Home
Sub Type Single Family Residence
Listing Status Active
Purchase Type For Sale
Square Footage 1,246 sqft
Price per Sqft $180
Subdivision Rancho North Add
MLS Listing ID 21114209
Style Ranch,Traditional,Detached
Bedrooms 3
Full Baths 2
HOA Y/N No
Year Built 1971
Annual Tax Amount $5,836
Lot Size 9,496 Sqft
Acres 0.218
Property Sub-Type Single Family Residence
Property Description
This beautifully renovated Ranch-style home offers modern comfort, timeless charm, and an unbeatable location in an established neighborhood known for its friendly neighbors and convenience. Featuring 3 bedrooms and 2 full baths, this single-story gem shines with thoughtful updates and a bright, open feel.
Step inside to an open living floor plan where the living room flows seamlessly into the dining area and kitchen—perfect for gatherings and everyday living. The home boasts brand-new kitchen cabinets with granite countertops, new flooring, new carpet, fresh interior paint, new ceiling texture, updated lighting fixtures, and new ceiling fans throughout. Luxury vinyl plank flooring in the main living areas offers durability and easy maintenance, while abundant natural light enhances every room.
French doors lead to a covered patio overlooking the expansive, fully fenced backyard—ideal for pets, play, and outdoor entertaining. Additional highlights include a 2-car garage, no HOA, and quick access to HWY 287 and 820, placing shopping, dining, and daily conveniences just minutes away.
With charm throughout and upgrades at every turn, this home is truly move-in ready and perfectly situated in one of Saginaw's most desirable areas!
Location
State TX
County Tarrant
Direction From Saginaw Blvd (BUS 287), head North on Longhorn. Right onto Palomino. Left onto Mustang Drive. Home is on the Left. Welcome!
Interior
Interior Features Walk-In Closet(s)
Heating Central
Cooling Central Air, Ceiling Fan(s)
Flooring Carpet, Luxury Vinyl Plank
Fireplace No
Appliance Dishwasher, Electric Cooktop, Electric Oven, Disposal
Laundry Washer Hookup, Electric Dryer Hookup
Exterior
Parking Features Driveway, Garage Faces Front, Garage
Garage Spaces 2.0
Fence Back Yard, Chain Link, Fenced, Wood
Pool None
Utilities Available Sewer Available, Water Available
Water Access Desc Public
Roof Type Composition
Porch Covered
Garage Yes
Building
Lot Description Interior Lot
Dwelling Type House
Foundation Slab
Sewer Public Sewer
Water Public
Level or Stories One
Schools
Elementary Schools Saginaw
Middle Schools Creekview
High Schools Saginaw
School District Eagle Mt-Saginaw Isd
Others
Tax ID 02314541
Acceptable Financing Cash, Conventional, FHA, VA Loan
Listing Terms Cash, Conventional, FHA, VA Loan
Virtual Tour https://www.propertypanorama.com/instaview/ntreis/21114209

"My job is to find and attract mastery-based agents to the office, protect the culture, and make sure everyone is happy! "







