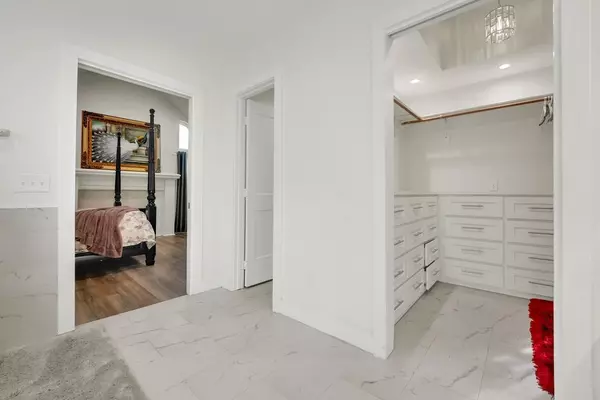
4 Beds
3 Baths
2,200 SqFt
4 Beds
3 Baths
2,200 SqFt
Open House
Sat Nov 29, 11:30am - 2:00pm
Sun Nov 30, 2:00pm - 5:00pm
Key Details
Property Type Single Family Home
Sub Type Single Family Residence
Listing Status Active
Purchase Type For Sale
Square Footage 2,200 sqft
Price per Sqft $284
Subdivision Regency Park #02
MLS Listing ID 21117701
Style Traditional,Detached
Bedrooms 4
Full Baths 3
HOA Y/N Yes
Year Built 1989
Lot Size 7,705 Sqft
Acres 0.1769
Property Sub-Type Single Family Residence
Property Description
Location
State TX
County Collin
Community Curbs, Sidewalks
Direction Upon exiting I-635 westbound at Frankford Road, turn left (south) onto Frankford Road and continue for about 1.5 miles. Turn left onto Midway Road and head north for approximately 0.3 miles. Turn right onto Cedarview Road and proceed 0.2 miles to reach 4035 Cedarview Rd on your right.
Interior
Interior Features Wet Bar, Built-in Features, Cable TV
Heating Central, Natural Gas
Cooling Central Air, Ceiling Fan(s), Electric
Flooring Hardwood, Luxury Vinyl Plank
Fireplaces Number 2
Fireplaces Type Gas Log, Gas Starter, Wood Burning
Fireplace Yes
Window Features Skylight(s),Window Coverings
Appliance Double Oven, Dishwasher, Electric Oven, Gas Cooktop, Microwave, Refrigerator
Laundry Laundry in Utility Room
Exterior
Exterior Feature Balcony
Parking Features Additional Parking, Alley Access, Garage
Garage Spaces 2.0
Fence Back Yard, Fenced
Pool None
Community Features Curbs, Sidewalks
Utilities Available Electricity Available, Sewer Available, Underground Utilities, Cable Available
Roof Type Composition
Porch Balcony
Garage Yes
Building
Lot Description Interior Lot, Landscaped, Sprinkler System
Dwelling Type House
Foundation Slab
Sewer Public Sewer
Level or Stories One
Schools
Elementary Schools Mitchell
Middle Schools Frankford
High Schools Shepton
School District Plano Isd
Others
HOA Name Regency Park I & II HOA Inc
Tax ID R060000502501
Security Features Carbon Monoxide Detector(s),Fire Sprinkler System,Smoke Detector(s)
Acceptable Financing Cash, Conventional, FHA, See Agent
Listing Terms Cash, Conventional, FHA, See Agent
Virtual Tour https://www.propertypanorama.com/instaview/ntreis/21117701

"My job is to find and attract mastery-based agents to the office, protect the culture, and make sure everyone is happy! "







