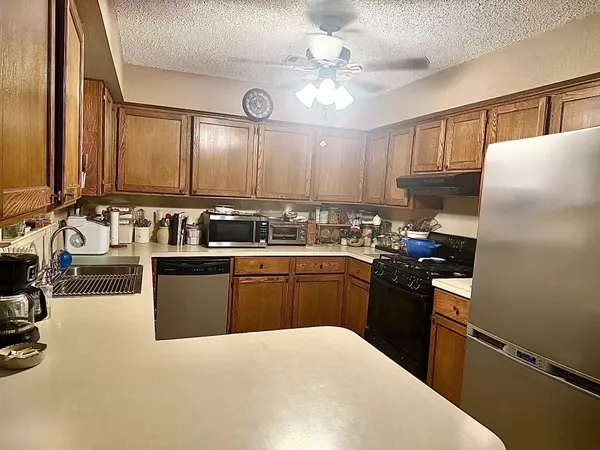
3 Beds
2 Baths
1,772 SqFt
3 Beds
2 Baths
1,772 SqFt
Key Details
Property Type Single Family Home
Sub Type Single Family Residence
Listing Status Active
Purchase Type For Sale
Square Footage 1,772 sqft
Price per Sqft $197
Subdivision Whippoorwill Bay Sec A
MLS Listing ID 21118782
Style Traditional,Detached
Bedrooms 3
Full Baths 2
HOA Y/N No
Year Built 1986
Annual Tax Amount $2,573
Lot Size 0.980 Acres
Acres 0.98
Property Sub-Type Single Family Residence
Property Description
The seller is managing the offer process through FinalOffer.com. All offers must be submitted directly on the platform. Quickly search the property address and click the Make an Offer button to follow the prompts and submit your offer in minutes. A step-by-step guide is available in the disclosure section. The Final Offer concierge team will reach out to you directly, or you can call them at 617-639-1912 for US. Note: The seller reserves the right to add a Final Offer button at any time, which will secure the property at the specified price and terms. You can also save the property to receive real-time offer alerts.
Location
State TX
County Hood
Direction From Historic Downtown Granbury travel North on Weatherford Hwy-FM 51 approx. 4.9 miles Turn Left on Killough Rd for 0.3 miles 605 Killough Rd will be on your Left. Address can be located on all GPS Apps.
Rooms
Other Rooms Workshop
Interior
Interior Features Built-in Features, Eat-in Kitchen, High Speed Internet, Cable TV
Heating Central, Propane
Cooling Central Air, Ceiling Fan(s), Gas
Flooring Carpet, Vinyl
Fireplaces Type None
Equipment Negotiable
Fireplace No
Window Features Window Coverings
Appliance Dryer, Dishwasher, Gas Oven, Gas Range, Gas Water Heater, Microwave, Refrigerator, Vented Exhaust Fan, Washer
Laundry Washer Hookup, Electric Dryer Hookup, Laundry in Utility Room
Exterior
Exterior Feature Storage
Parking Features Concrete, Covered, Driveway, Garage, Garage Door Opener, Paver Block, Garage Faces Side
Garage Spaces 2.0
Fence Gate, Partial, Wrought Iron
Pool None
Utilities Available Electricity Available, Electricity Connected, Propane, Septic Available, Water Available, Cable Available
Water Access Desc Community/Coop
Roof Type Asphalt
Street Surface Asphalt
Porch Rear Porch, Front Porch, Covered
Garage Yes
Building
Lot Description Acreage, Landscaped, Few Trees
Dwelling Type House
Foundation Slab
Sewer Septic Tank
Water Community/Coop
Level or Stories One
Additional Building Workshop
Schools
Elementary Schools Nettie Baccus
Middle Schools Granbury
High Schools Granbury
School District Granbury Isd
Others
Tax ID R000035479
Security Features Carbon Monoxide Detector(s),Smoke Detector(s)
Acceptable Financing Cash, Conventional, FHA, VA Loan
Listing Terms Cash, Conventional, FHA, VA Loan
Virtual Tour https://www.propertypanorama.com/instaview/ntreis/21118782

"My job is to find and attract mastery-based agents to the office, protect the culture, and make sure everyone is happy! "







