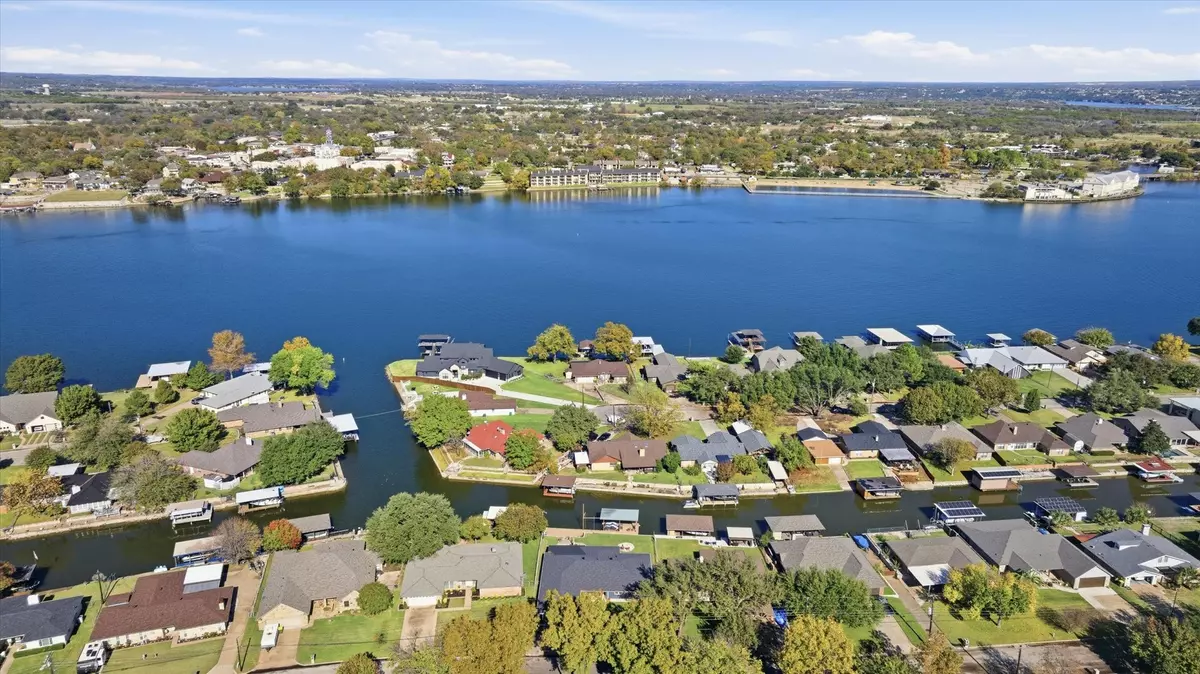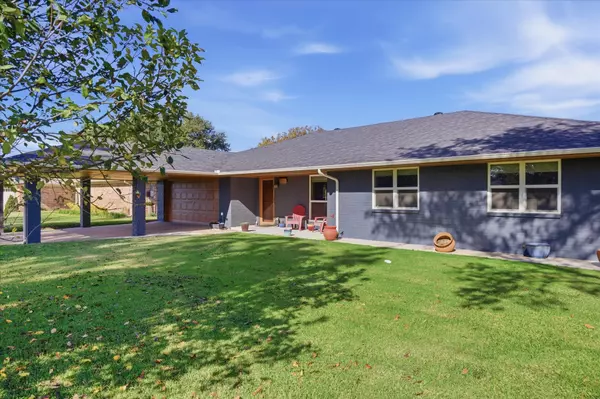
3 Beds
2 Baths
2,164 SqFt
3 Beds
2 Baths
2,164 SqFt
Key Details
Property Type Single Family Home
Sub Type Single Family Residence
Listing Status Active
Purchase Type For Sale
Square Footage 2,164 sqft
Price per Sqft $291
Subdivision The Shores
MLS Listing ID 21112092
Style Traditional,Detached
Bedrooms 3
Full Baths 2
HOA Y/N No
Year Built 1974
Annual Tax Amount $6,406
Lot Size 10,454 Sqft
Acres 0.24
Property Sub-Type Single Family Residence
Property Description
The backyard features a built-in firepit and hot tub, creating ideal spaces for outdoor living and entertaining. Inside, the home includes a wet bar with access to the backyard, supporting a seamless indoor–outdoor flow.
The kitchen offers abundant storage, a beautiful center island, and generous workspace, making it a standout feature for cooking and gathering. Large windows throughout the home capture the surrounding water views, and the layout provides comfortable living for full-time residents or weekend guests.
Additional highlights include spacious outdoor areas, direct water access for recreation, and the flexibility of no HOA.
This property delivers a complete waterfront lifestyle with desirable amenities and scenic views.
Location
State TX
County Hood
Community Boat Facilities
Direction From the Hood County Courthouse, take Pearl street to Morgan street. Take left onto Morgan street. Turn left onto US-377 North. Turn left onto Shore Drive. Turn left onto Tahiti. Home is on your right.
Interior
Interior Features Wet Bar, Built-in Features, Decorative/Designer Lighting Fixtures, Eat-in Kitchen, Granite Counters, High Speed Internet, Kitchen Island, Open Floorplan, Cable TV
Heating Central, Electric
Cooling Central Air, Ceiling Fan(s), Electric
Flooring Luxury Vinyl Plank, Tile
Fireplace No
Window Features Window Coverings
Appliance Double Oven, Dishwasher, Electric Cooktop, Electric Oven, Electric Water Heater, Disposal, Microwave, Vented Exhaust Fan
Laundry Common Area, Washer Hookup, Dryer Hookup, ElectricDryer Hookup, Laundry in Utility Room
Exterior
Exterior Feature Boat Slip, Dock, Fire Pit, Rain Gutters
Parking Features Concrete, Carport, Driveway, Garage Faces Front, Garage, Garage Door Opener
Garage Spaces 2.0
Carport Spaces 2
Fence Chain Link
Pool None
Community Features Boat Facilities
Utilities Available Electricity Connected, Sewer Available, Separate Meters, Water Available, Cable Available
Waterfront Description Boat Dock/Slip,Canal Access,Lake Front,Waterfront
View Y/N Yes
Water Access Desc Public
View Water
Roof Type Composition,Shingle
Street Surface Asphalt
Porch Front Porch, Patio, Covered
Road Frontage All Weather Road
Garage Yes
Building
Lot Description Cleared, Interior Lot, Landscaped, Level, Few Trees, Waterfront, Retaining Wall
Dwelling Type House
Foundation Slab
Sewer Public Sewer
Water Public
Level or Stories One
Schools
Elementary Schools Emma Roberson
Middle Schools Granbury
High Schools Granbury
School District Granbury Isd
Others
Tax ID R000033855
Acceptable Financing Cash, Conventional, FHA, VA Loan
Listing Terms Cash, Conventional, FHA, VA Loan
Virtual Tour https://mls.waynestratton.com/502-Tahiti-Dr/idx

"My job is to find and attract mastery-based agents to the office, protect the culture, and make sure everyone is happy! "







