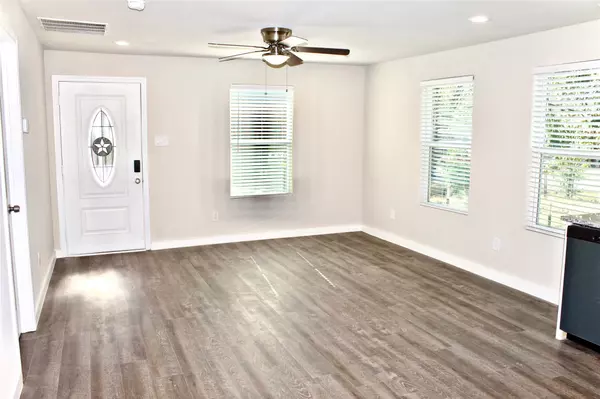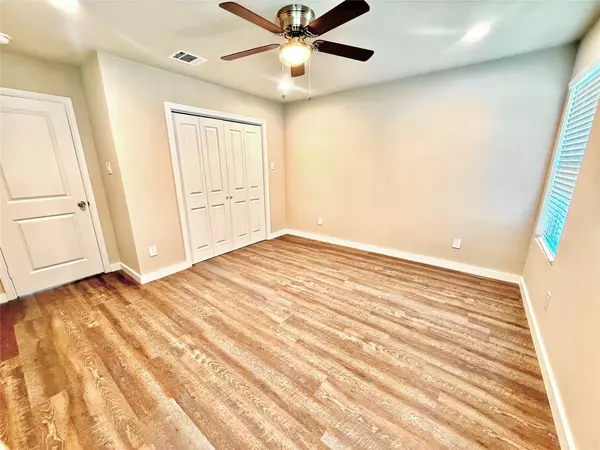
2 Beds
2 Baths
1,041 SqFt
2 Beds
2 Baths
1,041 SqFt
Key Details
Property Type Single Family Home
Sub Type Single Family Residence
Listing Status Active
Purchase Type For Sale
Square Footage 1,041 sqft
Price per Sqft $191
Subdivision Woolen Mills Add
MLS Listing ID 21118582
Style Other,Traditional,Detached
Bedrooms 2
Full Baths 2
HOA Y/N No
Year Built 1960
Annual Tax Amount $965
Lot Size 2,962 Sqft
Acres 0.068
Property Sub-Type Single Family Residence
Property Description
featuring an inviting open concept layout perfect for first time buyers, downsizers, or anyone looking to
start the next chapter in a peaceful setting. Step inside and immediately notice the bright, airy living room,
new luxury flooring throughout the whole house, crisp upgraded baseboards, neutral paint tones, and
modern kitchen complete with granite countertops, stainless steel appliances, white cabinetry, and
recessed lighting. The spacious primary suite includes an upgraded bathroom with a walk in tiled shower,
while the second bathroom offers a stylish tiled tub surround everything is brand new from top to bottom.
Outside, enjoy your mornings and evenings on the large covered back porch, perfect for gatherings, grilling,
or relaxing in your yard. Fresh sod, new exterior paint, new windows, new roof, new HVAC this home offers
the peace of mind every buyer wants. Located just minutes from downtown Greenville, shops, dinning, and
schools.
This home is the perfect blend of charm and modern style ready for its next happy owner!
Location
State TX
County Hunt
Direction Please use GPS for best driving directions
Interior
Interior Features Decorative/Designer Lighting Fixtures, Granite Counters, Open Floorplan, Pantry
Heating Central, Electric, Heat Pump
Cooling Central Air, Electric, Heat Pump
Flooring Luxury Vinyl Plank, Vinyl
Fireplace No
Window Features Window Coverings
Appliance Dishwasher, Gas Cooktop, Disposal, Gas Oven, Microwave, Vented Exhaust Fan
Laundry Washer Hookup, Dryer Hookup, ElectricDryer Hookup
Exterior
Parking Features Concrete, Driveway
Pool None
Utilities Available Sewer Available
Roof Type Shingle
Porch Patio, Covered
Garage No
Building
Dwelling Type House
Foundation Pillar/Post/Pier
Sewer Public Sewer
Level or Stories One
Schools
Elementary Schools Bowie
Middle Schools Greenville
High Schools Greenville
School District Greenville Isd
Others
Tax ID 246446
Acceptable Financing Cash, Conventional, FHA, VA Loan
Listing Terms Cash, Conventional, FHA, VA Loan
Virtual Tour https://www.propertypanorama.com/instaview/ntreis/21118582

"My job is to find and attract mastery-based agents to the office, protect the culture, and make sure everyone is happy! "







