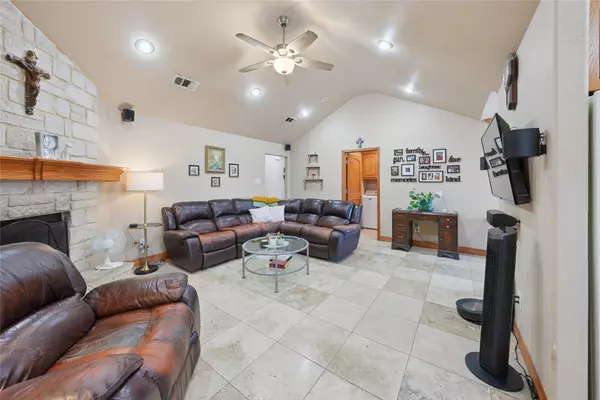
3 Beds
2 Baths
1,528 SqFt
3 Beds
2 Baths
1,528 SqFt
Key Details
Property Type Single Family Home
Sub Type Single Family Residence
Listing Status Active
Purchase Type For Sale
Square Footage 1,528 sqft
Price per Sqft $197
Subdivision Pioneer Ridge Ph 01
MLS Listing ID 21119950
Style Detached
Bedrooms 3
Full Baths 2
HOA Fees $193/ann
HOA Y/N Yes
Year Built 2005
Annual Tax Amount $6,839
Lot Size 6,795 Sqft
Acres 0.156
Property Sub-Type Single Family Residence
Property Description
Location
State TX
County Dallas
Community Sidewalks
Direction From I-20, take FM 1382 (Belt Line Rd) North. Turn right on SE 14th St, turn left on E Pioneer Pkwy, turn left on Ranchita Dr, turn left on Maria Dr, house will be the first one on the left.
Interior
Interior Features Eat-in Kitchen, Granite Counters, High Speed Internet, Open Floorplan, Pantry, Cable TV, Walk-In Closet(s)
Heating Central, Electric
Cooling Central Air, Electric
Flooring Tile
Fireplaces Number 1
Fireplaces Type Stone, Wood Burning
Fireplace Yes
Appliance Dishwasher, Electric Oven, Electric Water Heater, Microwave
Exterior
Exterior Feature Rain Gutters
Parking Features Driveway, Garage Faces Front, Garage
Garage Spaces 2.0
Fence Brick, Wood
Pool None
Community Features Sidewalks
Utilities Available Sewer Available, Water Available, Cable Available
Water Access Desc Public
Roof Type Composition
Porch Patio, Covered
Garage Yes
Building
Lot Description Corner Lot, Sprinkler System
Dwelling Type House
Foundation Slab
Sewer Public Sewer
Water Public
Level or Stories One
Schools
Elementary Schools Rayburn
Middle Schools Jackson
High Schools South Grand Prairie
School District Grand Prairie Isd
Others
HOA Name Pioneer Ridge HOA
HOA Fee Include All Facilities
Tax ID 281845600H0010000
Acceptable Financing Cash, Conventional, FHA, VA Loan
Listing Terms Cash, Conventional, FHA, VA Loan
Virtual Tour https://www.propertypanorama.com/instaview/ntreis/21119950

"My job is to find and attract mastery-based agents to the office, protect the culture, and make sure everyone is happy! "







