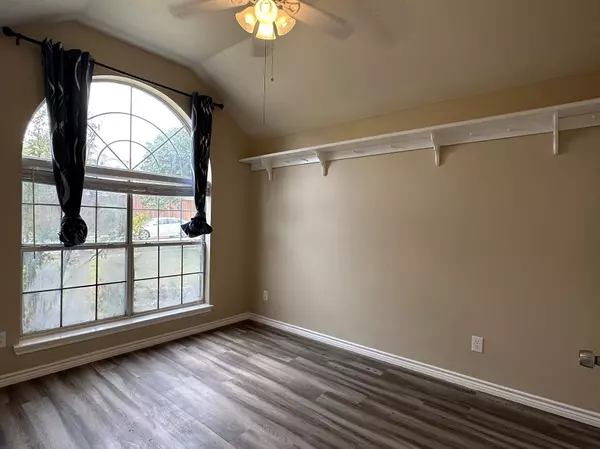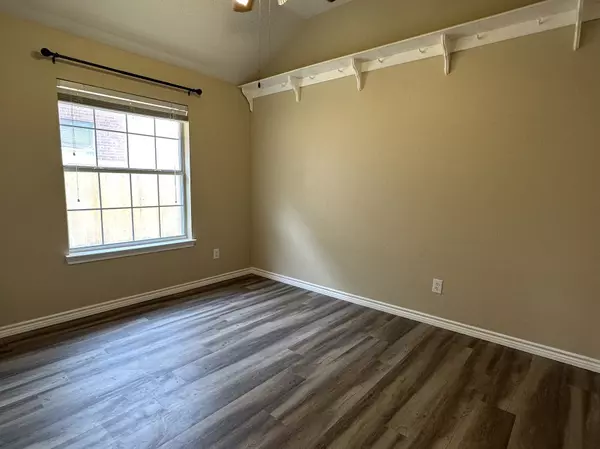
3 Beds
2 Baths
2,018 SqFt
3 Beds
2 Baths
2,018 SqFt
Key Details
Property Type Single Family Home
Sub Type Single Family Residence
Listing Status Active
Purchase Type For Rent
Square Footage 2,018 sqft
Subdivision Crestwood
MLS Listing ID 21119966
Style Detached
Bedrooms 3
Full Baths 2
HOA Y/N Yes
Year Built 1996
Lot Size 7,143 Sqft
Acres 0.164
Property Sub-Type Single Family Residence
Property Description
New Painting, New Floor,
New Kitchen with all new appliances and countertop, new Refrigerator, New Stove, New Oven, New Dishwasher, New Microwave, New Faucet and Sink.
New bath, lights and shower
New Fence.
This lovely single-story home located in the sought-after North Plano Exemplary School area! Great location: Close to Legacy and new Toyota headquarters; Only steps away from the Capstone Park and playground, walking and bike trails! Walking distance to Walmart store. Vaulted ceilings throughout with skylight and island in kitchen. This home includes 3 bedrooms plus a separated living room which can be used as office. Landscaped front with large backyard. This one is really you are looking for.
Location
State TX
County Collin
Community Curbs, Sidewalks
Direction From 121 North, exit right onto Independence Pkwy South, go left on Hedgcoxe, left on Alderwood, on Plentywood - house is on the right. From Preston Road, go east on Hedgecoxe, left on Alderwood, left on Plentywood.
Interior
Heating Central, Natural Gas
Cooling Central Air, Electric
Flooring Carpet, Wood
Fireplaces Number 1
Fireplaces Type Gas Starter
Fireplace Yes
Appliance Dryer, Dishwasher, Electric Range, Disposal, Microwave, Refrigerator, Washer
Exterior
Parking Features Garage, Garage Door Opener
Garage Spaces 2.0
Carport Spaces 2
Fence Fenced, Wood
Pool None
Community Features Curbs, Sidewalks
Utilities Available Sewer Available, Water Available
Water Access Desc Public
Accessibility Customized Wheelchair Accessible
Garage Yes
Building
Dwelling Type House
Sewer Public Sewer
Water Public
Level or Stories One
Schools
Elementary Schools Andrews
Middle Schools Rice
High Schools Jasper
School District Plano Isd
Others
HOA Name No
Tax ID R282900F00901
Security Features Security System Leased
Pets Allowed Cats OK, Dogs OK, Yes
Virtual Tour https://www.propertypanorama.com/instaview/ntreis/21119966

"My job is to find and attract mastery-based agents to the office, protect the culture, and make sure everyone is happy! "







