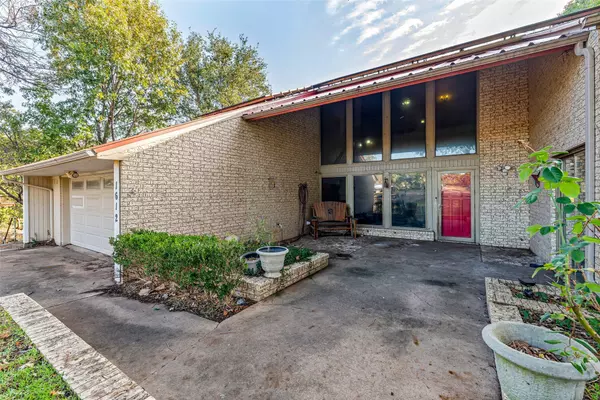
3 Beds
3 Baths
3,660 SqFt
3 Beds
3 Baths
3,660 SqFt
Key Details
Property Type Single Family Home
Sub Type Single Family Residence
Listing Status Active
Purchase Type For Sale
Square Footage 3,660 sqft
Price per Sqft $266
Subdivision Lakecrest Manor
MLS Listing ID 21120891
Style Detached
Bedrooms 3
Full Baths 2
Half Baths 1
HOA Y/N No
Year Built 1983
Lot Size 0.887 Acres
Acres 0.887
Property Sub-Type Single Family Residence
Property Description
property features 3 bedrooms, 2.5 baths, including two master bedrooms —one with generous walk-in closets—offering flexible living arrangements for multi-generational families, guests, or long-term stays. Spread across two levels with a private elevator, the home showcases two inviting living areas connected by a pass-through wood-burning fireplace, a dedicated office or formal dining room, and a large game room, providing plenty of space for work, entertainment, and relaxation. Step outside to experience true lakeside living. Enjoy upper and lower decks that maximize outdoor space and offer stunning views from every angle. The pool, hot tub, and full outdoor kitchen create the perfect setting for entertaining. The lake wraps around both sides of the property, giving you a rare blend of privacy and beauty while keeping you tucked just off the main body of water for peaceful living with quick access to open lake areas. Bring your boats and toys — the home includes a boat dock with lift, two jet ski lifts, and a small workshop for storage or hobbies. The 2-car garage, solar panels, and two AC systems (one for each floor) ensure comfort and efficiency year-round. Recent updates include: New hot water tank - New flooring throughout the downstairs - Updated flooring in upstairs bathrooms - Solar Panels (fully paid for) - New ejector pump for plumbing discharge - New variable speed pool pumpLocated in one of the few neighborhoods without an HOA, this quiet subdivision offers the peace of country living with the convenience of being close to the city. A rare combination of space, features, and waterfront access — this property truly has it all.
Location
State TX
County Hood
Community Curbs
Direction Take 144 South towards Glen Rose. Turn left onto Crest Drive - turn right on to Lakecrest Circle. Go half way around circle and continue down street. Will dead end into property.
Body of Water Granbury
Rooms
Other Rooms Outdoor Kitchen, Shed(s)
Interior
Interior Features Elevator, High Speed Internet, Multiple Master Suites, Open Floorplan, Pantry, Cable TV, Vaulted Ceiling(s), Walk-In Closet(s)
Heating Central
Cooling Central Air
Flooring Engineered Hardwood
Fireplaces Number 1
Fireplaces Type Double Sided, Family Room, Living Room, Wood Burning
Fireplace Yes
Appliance Dishwasher, Electric Cooktop, Electric Oven, Disposal
Laundry Washer Hookup, Dryer Hookup, Laundry in Utility Room
Exterior
Parking Features Additional Parking, Driveway, Garage Faces Front, Inside Entrance, Kitchen Level, On Street
Garage Spaces 2.0
Fence Fenced
Pool Heated, In Ground, Pool, Private
Community Features Curbs
Utilities Available Propane, Sewer Available, Water Available, Cable Available
Waterfront Description Boat Dock/Slip,Lake Front
Water Access Desc Public
Roof Type Metal
Street Surface Asphalt
Accessibility Accessible Elevator Installed
Porch Covered, Deck, Rooftop
Garage Yes
Private Pool Yes
Building
Lot Description Retaining Wall
Dwelling Type House
Foundation Slab
Sewer Public Sewer
Water Public
Level or Stories Two
Additional Building Outdoor Kitchen, Shed(s)
Schools
Elementary Schools John And Lynn Brawner
Middle Schools Granbury
High Schools Granbury
School District Granbury Isd
Others
Senior Community No
Tax ID R000037452
Security Features Smoke Detector(s)
Acceptable Financing Cash, Conventional
Green/Energy Cert Solar
Listing Terms Cash, Conventional
Virtual Tour https://www.propertypanorama.com/instaview/ntreis/21120891

"My job is to find and attract mastery-based agents to the office, protect the culture, and make sure everyone is happy! "







