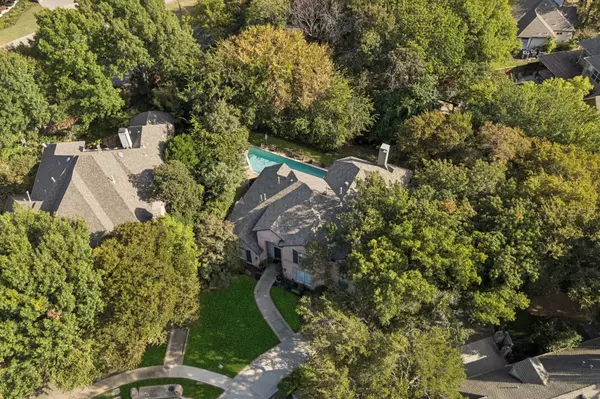
4 Beds
4 Baths
3,620 SqFt
4 Beds
4 Baths
3,620 SqFt
Open House
Sat Nov 29, 12:00pm - 4:00pm
Sun Nov 30, 2:00pm - 4:00pm
Key Details
Property Type Single Family Home
Sub Type Single Family Residence
Listing Status Active
Purchase Type For Sale
Square Footage 3,620 sqft
Price per Sqft $200
Subdivision Woods Of Springcreek Sec I
MLS Listing ID 21119749
Style Traditional,Detached
Bedrooms 4
Full Baths 3
Half Baths 1
HOA Y/N No
Year Built 1996
Annual Tax Amount $11,848
Lot Size 0.320 Acres
Acres 0.32
Property Sub-Type Single Family Residence
Property Description
The generous-sized kitchen, perfect for entertaining, offers ample cabinetry and views of the lush backyard. The primary suite, located downstairs, includes a spa-like ensuite bathroom with a soaking tub, dual sinks, walk-in shower, and a spacious walk-in closet.
Upstairs, three additional bedrooms provide comfort and flexibility. One bedroom includes an ensuite bathroom, while the other two share a well-appointed Jack-and-Jill bathroom. The upstairs also features a huge game room and an additional bonus room ideal for a media room, office, or play area. New carpet installed throughout in 2025 adds a fresh, clean feel.
Outside, the backyard is a true escape. The covered patio overlooks a sparkling pool, mature trees, and a peaceful creek, creating the perfect setting for relaxation or entertaining. The large lot offers endless opportunities for outdoor living and entertaining, while the serene creekside setting enhances privacy and enjoyment.
Conveniently located near Breckinridge Park and with easy access to President George Bush Turnpike, this home combines peaceful creekside living with unmatched convenience for commuting and recreation. Additional highlights include a 3-car garage, abundant storage throughout, and no HOA.
Location
State TX
County Collin
Community Sidewalks
Direction Use GPS
Interior
Interior Features Decorative/Designer Lighting Fixtures, Granite Counters, High Speed Internet, Kitchen Island, Open Floorplan, Pantry, Cable TV, Vaulted Ceiling(s), Walk-In Closet(s)
Heating Central, Fireplace(s), Natural Gas
Cooling Central Air, Ceiling Fan(s), Electric
Flooring Carpet, Tile, Wood
Fireplaces Number 1
Fireplaces Type Gas, Living Room
Fireplace Yes
Window Features Bay Window(s),Window Coverings
Appliance Dishwasher, Electric Oven, Gas Cooktop, Disposal, Microwave
Laundry Washer Hookup, Electric Dryer Hookup, Laundry in Utility Room
Exterior
Exterior Feature Lighting, Rain Gutters
Parking Features Door-Multi, Garage Faces Front, Garage, Garage Door Opener, Inside Entrance, Lighted
Garage Spaces 3.0
Fence Back Yard, Wood, Wrought Iron
Pool In Ground, Pool
Community Features Sidewalks
Utilities Available Electricity Available, Sewer Available, Water Available, Cable Available
Water Access Desc Public
Roof Type Composition
Porch Patio, Covered
Garage Yes
Building
Lot Description Cul-De-Sac, Landscaped, Many Trees, Sprinkler System
Dwelling Type House
Foundation Slab
Sewer Public Sewer
Water Public
Level or Stories Two
Schools
Elementary Schools Stinson
Middle Schools Otto
High Schools Mcmillen
School District Plano Isd
Others
Senior Community No
Tax ID R287900A04301
Security Features Security System Owned,Security System,Carbon Monoxide Detector(s),Smoke Detector(s)
Acceptable Financing Cash, Conventional, FHA, VA Loan
Listing Terms Cash, Conventional, FHA, VA Loan
Virtual Tour https://www.propertypanorama.com/instaview/ntreis/21119749

"My job is to find and attract mastery-based agents to the office, protect the culture, and make sure everyone is happy! "







