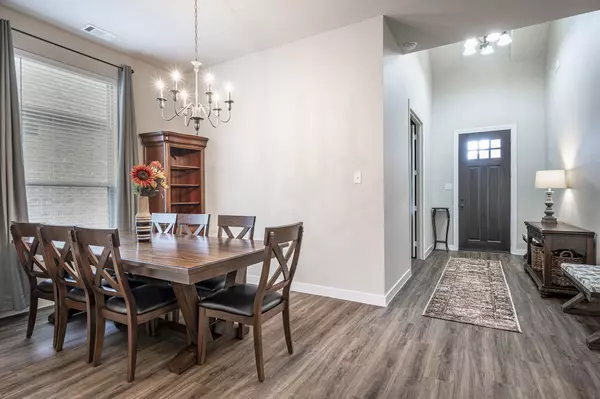$579,000
$579,000
For more information regarding the value of a property, please contact us for a free consultation.
5 Beds
3 Baths
3,188 SqFt
SOLD DATE : 04/14/2023
Key Details
Sold Price $579,000
Property Type Single Family Home
Sub Type Single Family Residence
Listing Status Sold
Purchase Type For Sale
Square Footage 3,188 sqft
Price per Sqft $181
Subdivision Bozman Farm
MLS Listing ID 20196198
Sold Date 04/14/23
Style Traditional,Detached
Bedrooms 5
Full Baths 3
HOA Fees $46/ann
HOA Y/N Yes
Year Built 2018
Lot Size 8,515 Sqft
Acres 0.1955
Lot Dimensions 65 x 131
Property Sub-Type Single Family Residence
Property Description
Recently updated with fresh paint! Resale Highland home in Bozman Farm. Located on the East side of the community on a private lot overlooking a forest of trees, is this incredible 5-bedroom home with separate study. Super home design has study upfront and opens to foyer. Guest room is also located upfront on first floor. Soaring ceilings in the family room compliment a great kitchen with a large island. Main suite overlooks the backyard and has a spa inspired bath. This home features a 3-car tandem garage. Enormous covered patio overlooks treed backyard and large grass area. Bozman Farm is a wonderful community with swimming pools, a private lake, hike and bike trails, and rolling hill terrain. Located in Wylie with easy access to Hwy 78 and just minutes from shopping and dining establishments. Highly rated Wylie Schools! Just minutes away from Lavonia Park and Collin Park on Lake Lavon. Floor plan posted in Transaction Desk!
Location
State TX
County Collin
Community Fishing, Park, Pool, Sidewalks, Trails/Paths
Direction East on Collins from main entry on FM 544. Right on Green Meadow Way. Turn left on Shady Visa Way. Turn left to 1707 Auburndale
Interior
Interior Features Built-in Features, Double Vanity, Granite Counters, High Speed Internet, Kitchen Island, Loft, Open Floorplan, Pantry, Vaulted Ceiling(s), Walk-In Closet(s)
Heating Central, Natural Gas
Cooling Central Air, Ceiling Fan(s), Electric
Flooring Ceramic Tile, Hardwood, Laminate
Fireplaces Number 1
Fireplaces Type Glass Doors, Gas Log, Gas Starter, Living Room, Masonry, Metal
Fireplace Yes
Window Features Window Coverings
Appliance Built-In Gas Range, Dishwasher, Disposal
Laundry Washer Hookup, Electric Dryer Hookup, Laundry in Utility Room, In Hall
Exterior
Exterior Feature Rain Gutters
Parking Features Door-Single, Garage, Garage Door Opener
Garage Spaces 3.0
Fence Wood
Pool None, Community
Community Features Fishing, Park, Pool, Sidewalks, Trails/Paths
Utilities Available Sewer Available, Water Available
Water Access Desc Public
Roof Type Concrete
Topography Hill
Porch Covered
Garage Yes
Building
Lot Description Back Yard, Lawn, Rolling Slope, Many Trees, Subdivision, Sprinkler System
Foundation Slab
Sewer Public Sewer
Water Public
Level or Stories Two
Schools
Elementary Schools Wally Watkins
High Schools Wylie East
School District Wylie Isd
Others
HOA Name Guardian Association Management
HOA Fee Include All Facilities
Senior Community No
Tax ID R1166700O01701
Security Features Smoke Detector(s)
Financing Conventional
Special Listing Condition Standard
Read Less Info
Want to know what your home might be worth? Contact us for a FREE valuation!

Our team is ready to help you sell your home for the highest possible price ASAP
"My job is to find and attract mastery-based agents to the office, protect the culture, and make sure everyone is happy! "







