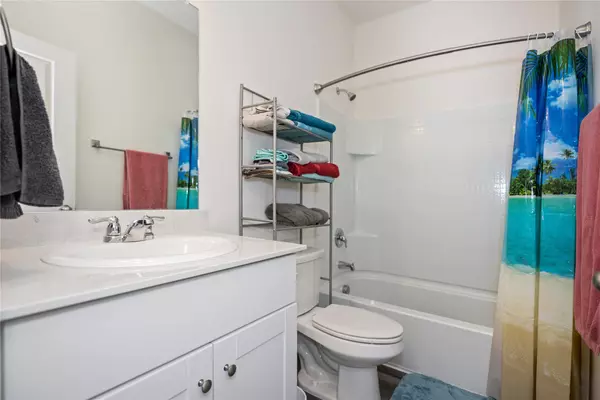$399,900
$399,900
For more information regarding the value of a property, please contact us for a free consultation.
3 Beds
2 Baths
1,802 SqFt
SOLD DATE : 04/14/2023
Key Details
Sold Price $399,900
Property Type Single Family Home
Sub Type Single Family Residence
Listing Status Sold
Purchase Type For Sale
Square Footage 1,802 sqft
Price per Sqft $221
Subdivision S12513
MLS Listing ID 20233449
Sold Date 04/14/23
Style Detached
Bedrooms 3
Full Baths 2
HOA Fees $27/ann
HOA Y/N Yes
Year Built 2022
Annual Tax Amount $855
Lot Size 6,011 Sqft
Acres 0.138
Property Sub-Type Single Family Residence
Property Description
This LIKE NEW home was built in 2022 in desirable Lavon, TX! It is a 3 bedroom, 2 Bath single story. This kitchen comes with beautiful granite countertops, white cabinets, large pantry, very nice and bright lighting and a water purifying system. When you enter the home, you will be greeted by beautiful manufactured wood floors that open to the living area. The primary suite is located at the back of the home while the other bedrooms are at the front, a nice split floorplan. Included, in the primary suite, you will enjoy the large walk-in shower, dual vanities, as well as a huge closet. The covered patio opens up to a fenced backyard for plenty of enjoyment and privacy!
Please schedule a showing today and bring an offer!
Location
State TX
County Collin
Community Curbs, Park, Sidewalks, Trails/Paths
Direction Use GPS
Interior
Interior Features Eat-in Kitchen, Granite Counters, High Speed Internet, Kitchen Island, Open Floorplan, Pantry, Cable TV, Walk-In Closet(s)
Heating Central, Electric, ENERGY STAR Qualified Equipment, Heat Pump
Cooling Central Air, Ceiling Fan(s), Electric, ENERGY STAR Qualified Equipment
Flooring Carpet, Vinyl
Fireplaces Type None
Equipment Satellite Dish
Fireplace No
Appliance Convection Oven, Double Oven, Dishwasher, Electric Cooktop, Electric Oven, Electric Range, Disposal, Microwave, Water Purifier
Laundry Washer Hookup, Electric Dryer Hookup, Laundry in Utility Room
Exterior
Parking Features Concrete, Driveway, Garage Faces Front, Garage, Garage Door Opener
Garage Spaces 2.0
Fence Back Yard, Fenced, Wood
Pool None
Community Features Curbs, Park, Sidewalks, Trails/Paths
Utilities Available Electricity Available, Municipal Utilities, Sewer Available, Underground Utilities, Water Available, Cable Available
Roof Type Shingle
Garage Yes
Building
Foundation Slab
Sewer Public Sewer
Level or Stories One
Schools
Elementary Schools Nesmith
Middle Schools Leland Edge
High Schools Community
School District Community Isd
Others
HOA Name Vision Communities Management
HOA Fee Include Association Management,Maintenance Grounds
Tax ID R1251300A06001
Security Features Carbon Monoxide Detector(s),Fire Alarm,Smoke Detector(s)
Financing Trust Deed
Special Listing Condition Standard
Read Less Info
Want to know what your home might be worth? Contact us for a FREE valuation!

Our team is ready to help you sell your home for the highest possible price ASAP

"My job is to find and attract mastery-based agents to the office, protect the culture, and make sure everyone is happy! "







