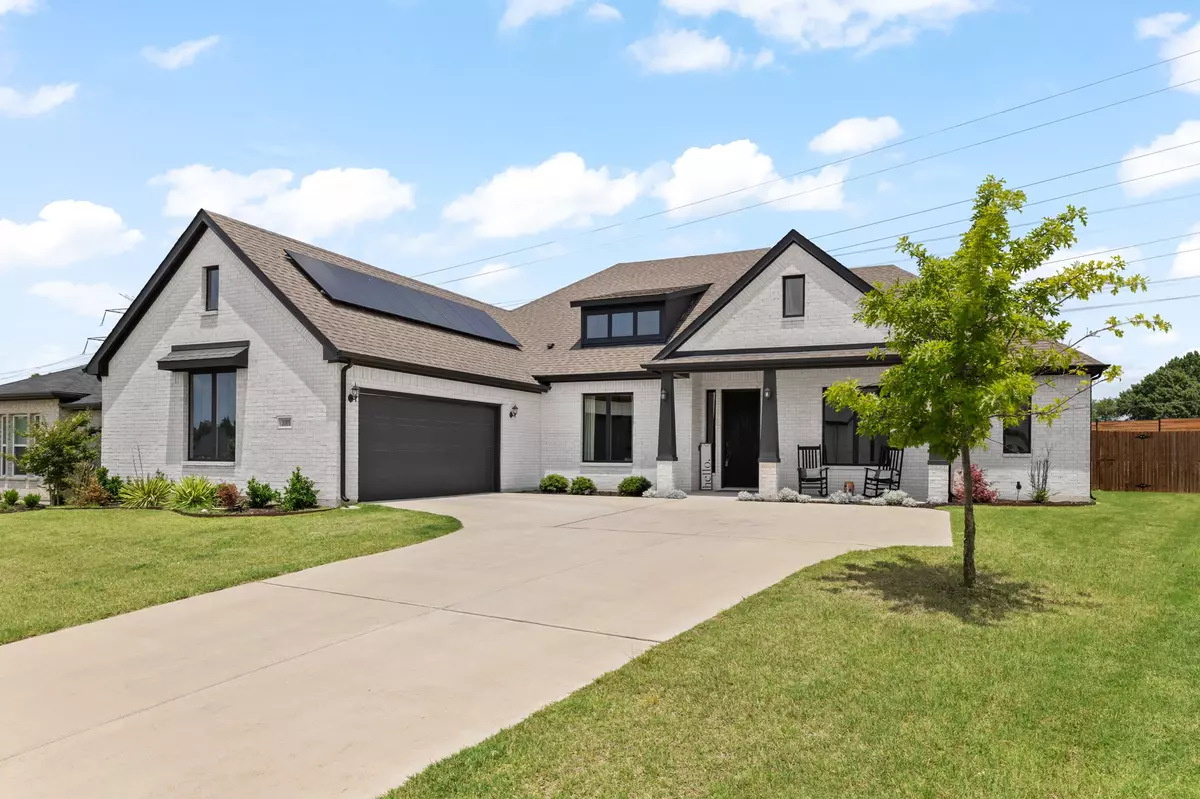$539,990
$539,990
For more information regarding the value of a property, please contact us for a free consultation.
4 Beds
3 Baths
2,720 SqFt
SOLD DATE : 08/07/2023
Key Details
Sold Price $539,990
Property Type Single Family Home
Sub Type Single Family Residence
Listing Status Sold
Purchase Type For Sale
Square Footage 2,720 sqft
Price per Sqft $198
Subdivision Elerson Trace Park
MLS Listing ID 20344514
Sold Date 08/07/23
Style Traditional,Detached
Bedrooms 4
Full Baths 3
HOA Fees $52/ann
HOA Y/N Yes
Year Built 2019
Annual Tax Amount $9,947
Lot Size 0.269 Acres
Acres 0.269
Property Sub-Type Single Family Residence
Property Description
IMMACULATE SINGLE STORY HOME! Like new construction built in 2019. Minutes from downtown Dallas, it's the perfect balance of big-city convenience & small-town charm! Lots of natural light throughout. A true open floorplan - the family room opens to kitchen, dining area and has sliding doors to the backyard. Chef's dream kitchen features a large island, breakfast bar, subway tile backsplash, quartz counters, walk-in pantry and SS appliances. 3 way bedroom split offers the ultimate in privacy. The oversized owner's suite has a trayed ceiling, view of the backyard and spa like bath ensuite. Spacious backyard will provide endless relaxation and entertainment with in-ground pool, waterfall, spa and covered patio with fireplace. Additional features include decorative lighting, crown molding, accent walls, built-in cabinets that house the surround system and a Christmas light package with outlets on the front corners. Designed for entertaining inside or out all year round. TRULY A MUST SEE!
Location
State TX
County Dallas
Community Community Mailbox, Curbs, Sidewalks
Direction Take I-20 E exit 464B to merge onto US-67 S toward Cleburne. Take the Cockrell Hill Rd exit. Merge onto E Hwy 67. Turn L onto S Cockrell Hill Rd. Turn L onto W Belt Line Rd. Turn R onto S Elerson Rd. Turn L onto Randolph Dr. Randolph turns L & becomes Midway Dr. Midway Dr. turns R & becomes Ranger.
Interior
Interior Features Decorative/Designer Lighting Fixtures, High Speed Internet, Cable TV
Heating Central, Electric, Fireplace(s), Solar
Cooling Central Air, Ceiling Fan(s), Electric
Flooring Carpet, Ceramic Tile, Wood
Fireplaces Number 2
Fireplaces Type Decorative, Den, Electric, Family Room, Gas, Masonry, Outside, Wood Burning
Fireplace Yes
Window Features Window Coverings
Appliance Dishwasher, Electric Oven, Disposal
Laundry Washer Hookup, Laundry in Utility Room
Exterior
Exterior Feature Garden, Outdoor Living Area, Private Yard, Rain Gutters
Parking Features Driveway, Garage, Garage Door Opener, Garage Faces Side
Garage Spaces 2.0
Fence Wood
Pool Heated, In Ground, Outdoor Pool, Pool, Pool/Spa Combo, Water Feature
Community Features Community Mailbox, Curbs, Sidewalks
Utilities Available Electricity Connected, Sewer Available, Water Available, Cable Available
Water Access Desc Public
Roof Type Composition,Shingle
Porch Front Porch, Patio, Covered
Garage Yes
Building
Lot Description Landscaped, Subdivision, Sprinkler System
Foundation Slab
Sewer Public Sewer
Water Public
Level or Stories One
Schools
Elementary Schools Cockrell Hill
Middle Schools Desoto West
High Schools Desoto
School District Desoto Isd
Others
HOA Name Elerson Trace Park, LLC
HOA Fee Include Association Management,Maintenance Grounds
Senior Community No
Tax ID 200333100A0150000
Security Features Security System Owned,Security System,Carbon Monoxide Detector(s),Smoke Detector(s)
Financing Conventional
Special Listing Condition Standard
Read Less Info
Want to know what your home might be worth? Contact us for a FREE valuation!

Our team is ready to help you sell your home for the highest possible price ASAP

"My job is to find and attract mastery-based agents to the office, protect the culture, and make sure everyone is happy! "







