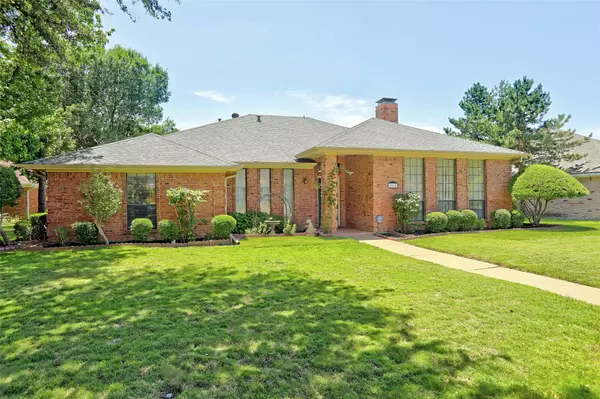$539,500
$539,500
For more information regarding the value of a property, please contact us for a free consultation.
4 Beds
3 Baths
2,588 SqFt
SOLD DATE : 08/18/2023
Key Details
Sold Price $539,500
Property Type Single Family Home
Sub Type Single Family Residence
Listing Status Sold
Purchase Type For Sale
Square Footage 2,588 sqft
Price per Sqft $208
Subdivision Springpark North 5
MLS Listing ID 20378679
Sold Date 08/18/23
Style Traditional,Detached
Bedrooms 4
Full Baths 3
HOA Y/N No
Year Built 1986
Annual Tax Amount $7,367
Lot Size 10,018 Sqft
Acres 0.23
Property Sub-Type Single Family Residence
Property Description
Beautiful home located in sought after Plano ISD, just minutes away from amenities, parks, golf, and restaurants. This one- story home offers four bedrooms, three bathrooms, 2,588 sq. ft. of open living space and a two-car garage. Entertain around the double-sided wood burning fireplace or wet bar. The kitchen has a gas stove cook top, double ovens, lots of cabinet space and is full of natural light from the skylight. Enter the solarium through double doors and enjoy the morning. The primary suite has wood flooring, plaster of Paris details, dual separate sinks and vanities, shower, garden soaking bathtub, walk in closet, and water closet. Home features wood, tile, and marble flooring, crown molding, raised ceiling and ceiling fans. The gorgeous backyard has a covered patio, lots of luscious landscaping, shed for extra storage, and is fully wood fenced with steel post. MUST SEE!
Location
State TX
County Collin
Community Curbs, Sidewalks
Direction See map
Interior
Interior Features Wet Bar, Decorative/Designer Lighting Fixtures, Double Vanity, Eat-in Kitchen, Granite Counters, Pantry, Paneling/Wainscoting, Cable TV, Vaulted Ceiling(s), Walk-In Closet(s)
Heating Central, Electric, Natural Gas
Cooling Central Air, Ceiling Fan(s), Electric
Flooring Ceramic Tile, Marble, Wood
Fireplaces Number 1
Fireplaces Type Den, Double Sided, Glass Doors, Gas Starter, Living Room, Masonry, See Through, Wood Burning
Fireplace Yes
Window Features Skylight(s),Window Coverings
Appliance Built-In Gas Range, Convection Oven, Double Oven, Dishwasher, Electric Oven, Gas Cooktop, Disposal, Trash Compactor, Vented Exhaust Fan
Laundry Washer Hookup, Electric Dryer Hookup, Laundry in Utility Room
Exterior
Exterior Feature Garden, Private Yard, Rain Gutters
Parking Features Alley Access, Concrete, Garage, Garage Door Opener, Oversized, Garage Faces Rear
Garage Spaces 2.0
Fence Wood
Pool None
Community Features Curbs, Sidewalks
Utilities Available Sewer Available, Underground Utilities, Water Available, Cable Available
Water Access Desc Public
Roof Type Composition
Porch Rear Porch, Covered, Front Porch
Garage Yes
Building
Lot Description Hardwood Trees, Interior Lot, Landscaped, Sprinkler System, Few Trees
Foundation Slab
Sewer Public Sewer
Water Public
Level or Stories One
Schools
Elementary Schools Mendenhall
Middle Schools Bowman
High Schools Williams
School District Plano Isd
Others
Senior Community No
Tax ID R147300200401
Security Features Security System Owned,Security System,Smoke Detector(s)
Financing Conventional
Special Listing Condition Standard
Read Less Info
Want to know what your home might be worth? Contact us for a FREE valuation!

Our team is ready to help you sell your home for the highest possible price ASAP
"My job is to find and attract mastery-based agents to the office, protect the culture, and make sure everyone is happy! "







