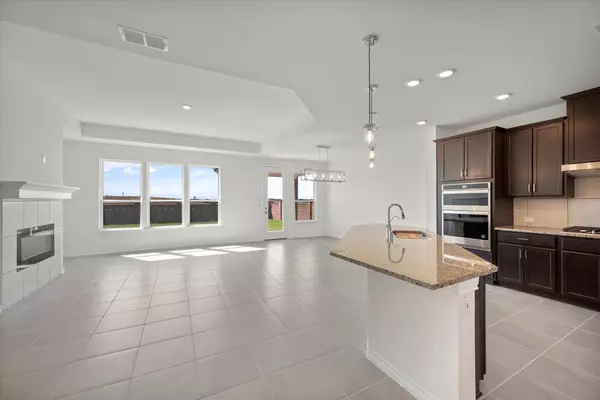$665,920
$665,920
For more information regarding the value of a property, please contact us for a free consultation.
5 Beds
3 Baths
2,981 SqFt
SOLD DATE : 02/09/2024
Key Details
Sold Price $665,920
Property Type Single Family Home
Sub Type Single Family Residence
Listing Status Sold
Purchase Type For Sale
Square Footage 2,981 sqft
Price per Sqft $223
Subdivision Creeks Of Legacy
MLS Listing ID 20387614
Sold Date 02/09/24
Style Traditional,Detached
Bedrooms 5
Full Baths 3
HOA Fees $65/ann
HOA Y/N Yes
Year Built 2023
Annual Tax Amount $1,699
Lot Size 8,450 Sqft
Acres 0.194
Property Sub-Type Single Family Residence
Property Description
Welcome to your new home at KB Home! This ENERGY STAR® certified property boasts spacious 9 ft ceilings, including an additional bed and bath downstairs for added convenience. Tray ceilings in both the great room and primary bedroom bring an elegant touch, while whole house blinds provide privacy. With tile throughout the main living areas on the 1st floor, maintenance is a breeze. The oversized kitchen island and gourmet kitchen with a gas cooktop and granite countertops make cooking a joy. In the primary bath, you'll find a separate tub and shower, along with double sinks for added luxury. Outdoors, enjoy the convenience of gutters, a sprinkler system, and a covered patio. The decorative touches include an electric fireplace with a ceramic tile, as well as wrought iron stair railing. Don't miss out on this beautiful home! Estimated completion of September 2023.
Location
State TX
County Denton
Community Clubhouse, Playground, Pool, Tennis Court(S), Sidewalks
Direction Dallas North Tollway until it becomes Dallas Pkwy. Turn Left on Frontier Pkwy, Right on Legacy Dr., Left on Clear Creek Pkwy, Left on Wood River Trail, Right on Keechi Creek to model home at 3409 Keechi Creek Dr.
Interior
Interior Features Decorative/Designer Lighting Fixtures, Eat-in Kitchen, Granite Counters, High Speed Internet, Kitchen Island, Loft, Cable TV
Heating Zoned
Cooling Electric, Zoned
Flooring Carpet, Ceramic Tile
Fireplaces Number 1
Fireplaces Type Electric, Family Room
Fireplace Yes
Window Features Window Coverings
Appliance Dishwasher, Electric Oven, Gas Cooktop, Disposal, Microwave, Vented Exhaust Fan
Laundry Washer Hookup, Laundry in Utility Room
Exterior
Exterior Feature Lighting, Rain Gutters
Parking Features Door-Single, Garage Faces Front
Garage Spaces 2.0
Fence Wood
Pool None, Community
Community Features Clubhouse, Playground, Pool, Tennis Court(s), Sidewalks
Utilities Available Sewer Available, Water Available, Cable Available
Water Access Desc Public
Roof Type Composition
Porch Patio, Covered
Garage Yes
Building
Lot Description Interior Lot, Landscaped, Subdivision, Sprinkler System
Foundation Slab
Sewer Public Sewer
Water Public
Level or Stories Two
Schools
Elementary Schools Joyce Hall
Middle Schools Reynolds
High Schools Prosper
School District Prosper Isd
Others
HOA Name Essex Management
HOA Fee Include All Facilities
Tax ID R775245
Security Features Prewired,Smoke Detector(s)
Financing Conventional
Special Listing Condition Builder Owned
Read Less Info
Want to know what your home might be worth? Contact us for a FREE valuation!

Our team is ready to help you sell your home for the highest possible price ASAP
"My job is to find and attract mastery-based agents to the office, protect the culture, and make sure everyone is happy! "







