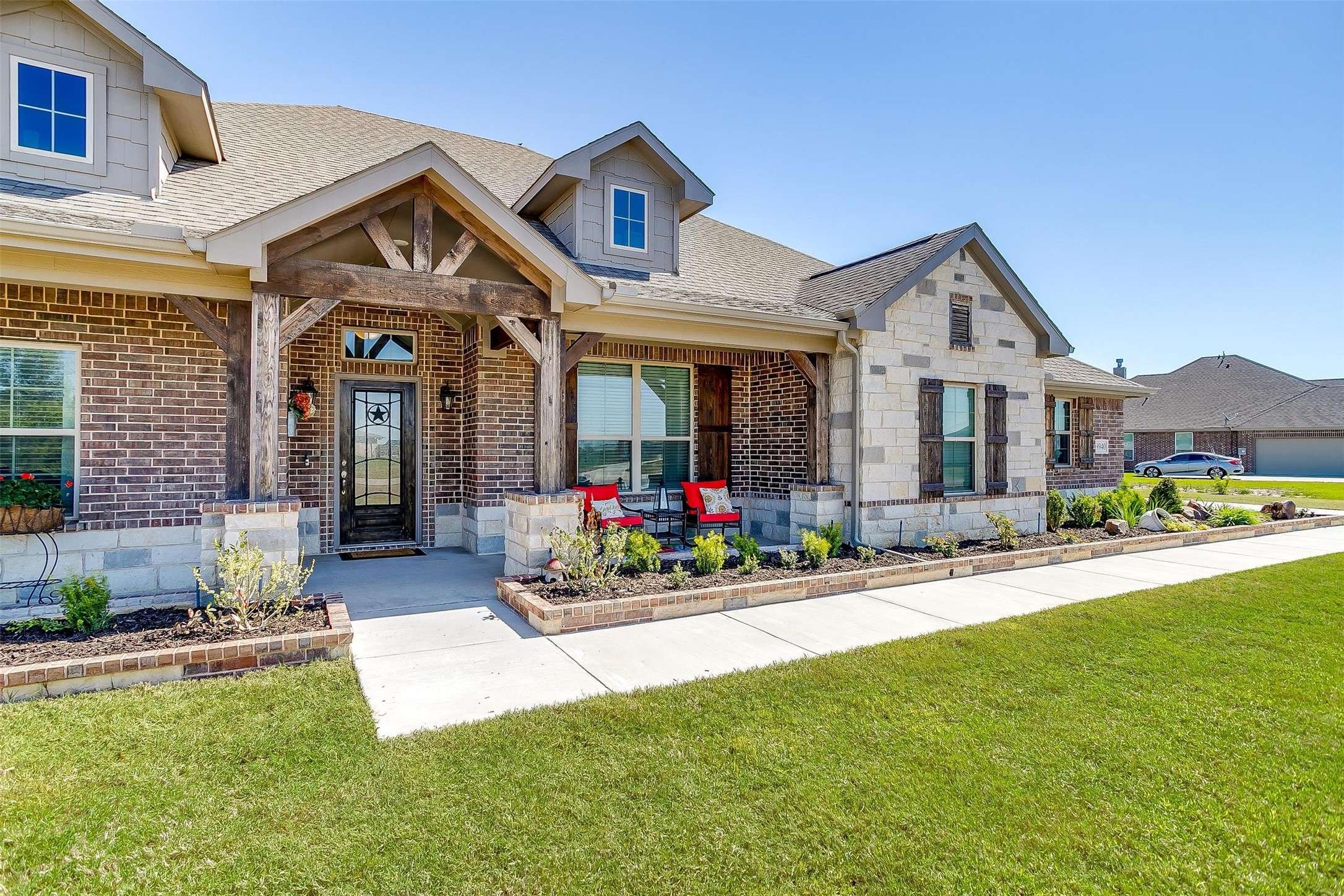$575,000
$575,000
For more information regarding the value of a property, please contact us for a free consultation.
4 Beds
3 Baths
2,734 SqFt
SOLD DATE : 05/15/2024
Key Details
Sold Price $575,000
Property Type Single Family Home
Sub Type Single Family Residence
Listing Status Sold
Purchase Type For Sale
Square Footage 2,734 sqft
Price per Sqft $210
Subdivision Canyon Ridge
MLS Listing ID 20566963
Sold Date 05/15/24
Style Detached
Bedrooms 4
Full Baths 2
Half Baths 1
HOA Fees $16/ann
HOA Y/N Yes
Year Built 2020
Annual Tax Amount $7,916
Lot Size 1.022 Acres
Acres 1.022
Property Sub-Type Single Family Residence
Property Description
BETTER THAN NEW! This 2020 4 bedroom 2 and a half bath 3 car garage home, with an office AND a large bonus room still feels new but with all the upgrades already in place that you can't get with a new home for the same price! Completely fenced, completely sodded, full yard sprinkler system, a 24x32 insulated shop with a 10K Lb car lift and a 12x32 extension is already in place for you. Also, for those with a green thumb there is a 7x14 Climate Pod greenhouse along with raised garden beds. When not enjoying your one acre outdoors you have plenty of room for everyone in this split floor plan home with the primary bedroom on one side of the home and the 3 bedrooms and game room on the other. When everyone is ready to gather together the family room is perfect with its gorgeous cedar beams and stone fireplace that is also open to the kitchen with its 4-seater granite island and cozy dining space everyone will enjoy this home. Be sure and view the virtual tour. Call for even more details.
Location
State TX
County Johnson
Direction GPS will get you there. Sign on the property.
Rooms
Other Rooms Greenhouse, Outbuilding, Workshop
Interior
Interior Features Decorative/Designer Lighting Fixtures, Double Vanity, Eat-in Kitchen, Granite Counters, High Speed Internet, Kitchen Island, Open Floorplan, Pantry, Cable TV, Natural Woodwork, Walk-In Closet(s), Wired for Sound
Heating Central, Electric, Fireplace(s)
Cooling Central Air, Ceiling Fan(s), Electric
Flooring Carpet, Ceramic Tile, Hardwood
Fireplaces Number 1
Fireplaces Type Living Room, Stone, Wood Burning
Fireplace Yes
Window Features Window Coverings
Appliance Dishwasher, Electric Cooktop, Electric Oven, Electric Water Heater, Disposal, Microwave, Refrigerator, Vented Exhaust Fan
Laundry Washer Hookup, Electric Dryer Hookup, Laundry in Utility Room
Exterior
Exterior Feature Lighting, Rain Gutters
Parking Features Garage, Garage Door Opener, Garage Faces Side
Garage Spaces 3.0
Fence Chain Link, Fenced, Gate, Pipe
Pool None
Utilities Available Electricity Available, Septic Available, Water Available, Cable Available
Water Access Desc Public
Roof Type Composition
Porch Covered
Garage Yes
Building
Lot Description Acreage
Foundation Slab
Sewer Aerobic Septic
Water Public
Level or Stories One
Additional Building Greenhouse, Outbuilding, Workshop
Schools
Elementary Schools Godley
Middle Schools Godley
High Schools Godley
School District Godley Isd
Others
HOA Name Allied Property Management
HOA Fee Include Association Management
Tax ID 126314806140
Security Features Prewired,Security System Leased,Security System,Smoke Detector(s)
Financing VA
Special Listing Condition Standard
Read Less Info
Want to know what your home might be worth? Contact us for a FREE valuation!

Our team is ready to help you sell your home for the highest possible price ASAP
"My job is to find and attract mastery-based agents to the office, protect the culture, and make sure everyone is happy! "







