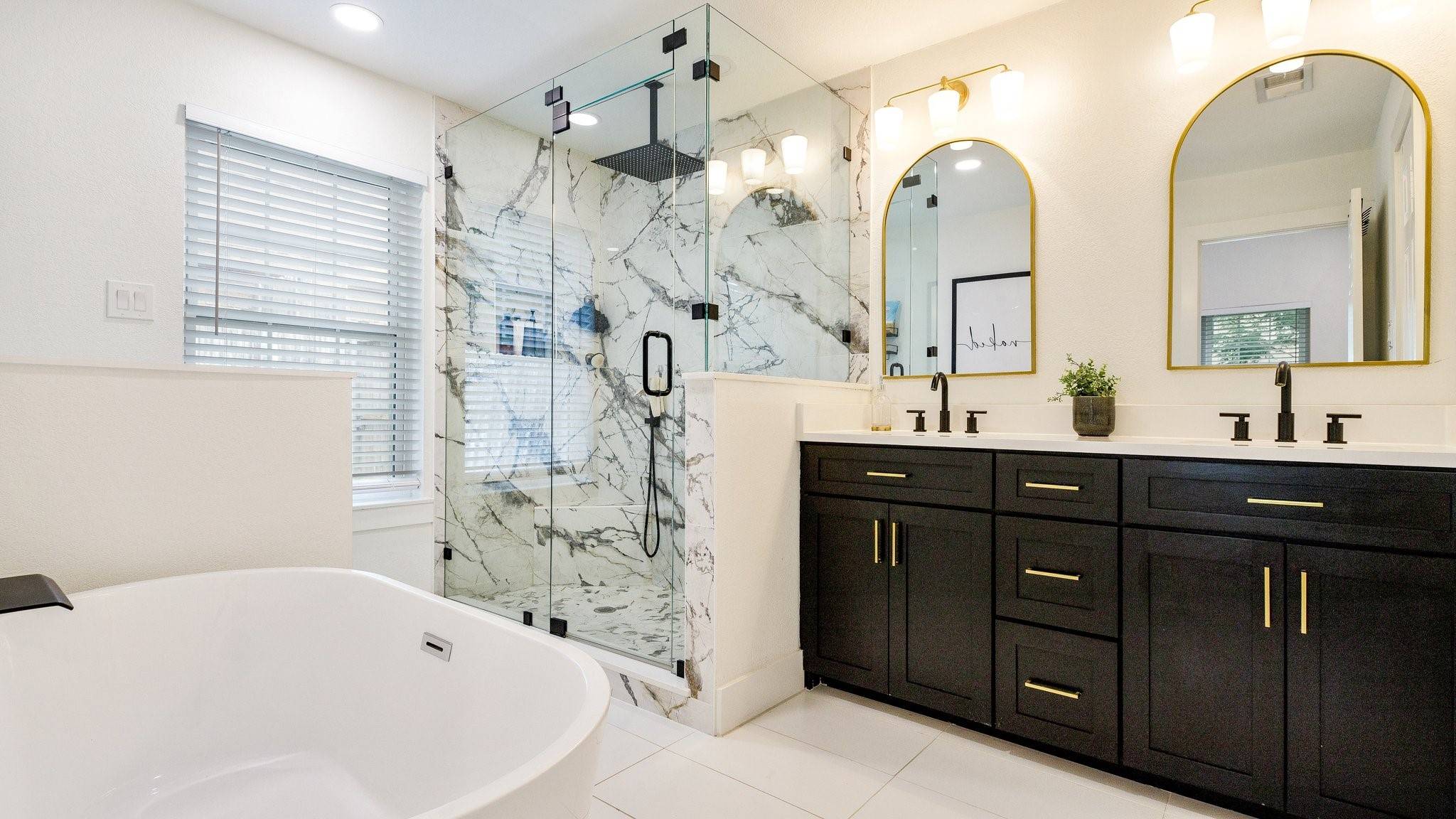$525,000
$525,000
For more information regarding the value of a property, please contact us for a free consultation.
3 Beds
2 Baths
1,535 SqFt
SOLD DATE : 08/16/2024
Key Details
Sold Price $525,000
Property Type Single Family Home
Sub Type Single Family Residence
Listing Status Sold
Purchase Type For Sale
Square Footage 1,535 sqft
Price per Sqft $342
Subdivision College Creek
MLS Listing ID 20644884
Sold Date 08/16/24
Style Traditional,Detached
Bedrooms 3
Full Baths 2
HOA Y/N No
Year Built 1988
Lot Size 7,466 Sqft
Acres 0.1714
Property Sub-Type Single Family Residence
Property Description
Top of the line remodel like nothing you've seen before. This amazing single story home with a GREAT location in Grapevine has been completely remodeled to BETTER THAN move in ready status. All you need to do is smile. No detail was overlooked anywhere in this home. From the gorgeous light colored engineered hardwoods throughout the home to the charcoal gray fireplace, this home calls you. As you enter, youll notice the wide open feel, ideal for entertaining your friends and family. Youll also notice the oversized fan keeping you and your loved ones cool. Before checking out the rest of the house, detour to the patio and backyard, setup ideal for hanging out. As you head back in, youll notice 3 bedrooms down the hallway, with an EXQUISITE primary bathroom. Off the Charts, awesome.
Head back towards the front to enjoy some dinner in the updated kitchen. in this home, its ALL GOOD.
Location
State TX
County Tarrant
Direction Directions from State Highway 114: Head northwest on W State Hwy 114, Sharp right, Turn left onto Lancaster Dr, Turn right onto W Hudgins St, Turn left onto Berkley Dr, Turn right onto Oxford Ln
Interior
Interior Features Decorative/Designer Lighting Fixtures, Granite Counters, High Speed Internet, Pantry, Cable TV
Flooring Hardwood
Fireplaces Type Living Room, Wood Burning
Fireplace No
Appliance Dishwasher, Electric Oven, Gas Cooktop, Disposal
Laundry Washer Hookup
Exterior
Parking Features Concrete, Door-Multi, Driveway, Garage Faces Front, Garage, Garage Door Opener
Garage Spaces 2.0
Pool None
Utilities Available Sewer Available, Water Available, Cable Available
Water Access Desc Public
Roof Type Asphalt
Garage Yes
Building
Foundation Slab
Sewer Public Sewer
Water Public
Level or Stories One
Schools
Elementary Schools Cannon
Middle Schools Grapevine
High Schools Grapevine
School District Grapevine-Colleyville Isd
Others
Tax ID 05573017
Financing VA
Special Listing Condition Standard
Read Less Info
Want to know what your home might be worth? Contact us for a FREE valuation!

Our team is ready to help you sell your home for the highest possible price ASAP
"My job is to find and attract mastery-based agents to the office, protect the culture, and make sure everyone is happy! "







