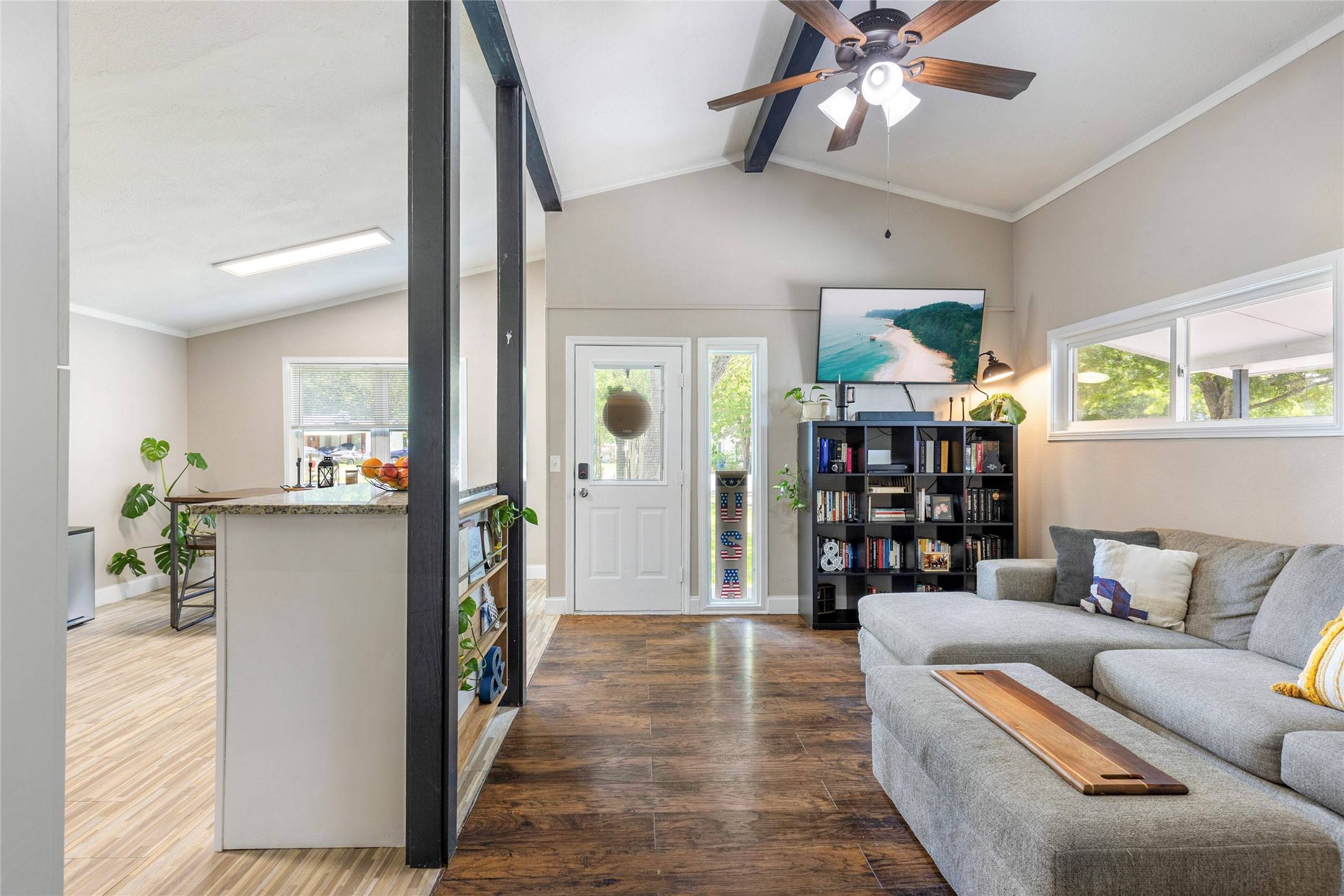$199,995
$199,995
For more information regarding the value of a property, please contact us for a free consultation.
3 Beds
2 Baths
984 SqFt
SOLD DATE : 09/30/2024
Key Details
Sold Price $199,995
Property Type Single Family Home
Sub Type Single Family Residence
Listing Status Sold
Purchase Type For Sale
Square Footage 984 sqft
Price per Sqft $203
Subdivision Beasley J F Add
MLS Listing ID 20657644
Sold Date 09/30/24
Style Ranch,Detached
Bedrooms 3
Full Baths 2
HOA Y/N No
Year Built 1975
Annual Tax Amount $1,999
Lot Size 0.328 Acres
Acres 0.328
Property Sub-Type Single Family Residence
Property Description
Adorable 3 bedroom and 2 bath home covered with a beautiful canopy of trees and a large back yard! The open floor plan flows from the kitchen to the living area which boasts an extra tall vaulted ceiling with beam taking advantage of several windows letting in lots of nautral light. The hallway of your main area leads to your first bathroom, a bedroom, and walk thru office space which includes an extra large walk-in closet. Primary bedroom is found at the back of the house where you can wake up to view the beautiful backyard and is connected to the laundry area leading to its own private bathroom. This home has so much potential packed into it! Tax records show less than 1,000 sq ft, when measured its closer to 1172 sq ft. Pier and beam foundation is under warranty and ALL appliances will stay!
Location
State TX
County Hunt
Direction From Greenville: East on I-30, exit 104 (Campbell and Lone Oak), right. crossing bridge, 1.5 miles, home on your left with siy. From Sulphur Springs: West on I-30, exit 104, right off of frontage road up to S Patterson. Left at stop sign and 1ish mile, home on left with siy.
Interior
Interior Features Eat-in Kitchen, High Speed Internet, Kitchen Island, Open Floorplan, Vaulted Ceiling(s), Walk-In Closet(s)
Heating Electric
Cooling Central Air
Flooring Carpet, Laminate
Fireplace No
Appliance Dishwasher, Electric Range, Electric Water Heater, Microwave, Refrigerator
Laundry Washer Hookup, Electric Dryer Hookup
Exterior
Exterior Feature Storage
Parking Features Additional Parking, Aggregate, Carport, Driveway, Off Street
Carport Spaces 1
Fence Back Yard, Fenced
Pool None
Utilities Available Electricity Connected, Sewer Available, Water Available
Water Access Desc Public
Porch Covered
Garage No
Building
Lot Description Few Trees
Foundation Pillar/Post/Pier
Sewer Public Sewer
Water Public
Level or Stories One
Schools
Elementary Schools Campbell
Middle Schools Campbell
High Schools Campbell
School District Campbell Isd
Others
Tax ID 39891
Financing FHA
Special Listing Condition Standard
Read Less Info
Want to know what your home might be worth? Contact us for a FREE valuation!

Our team is ready to help you sell your home for the highest possible price ASAP
"My job is to find and attract mastery-based agents to the office, protect the culture, and make sure everyone is happy! "







