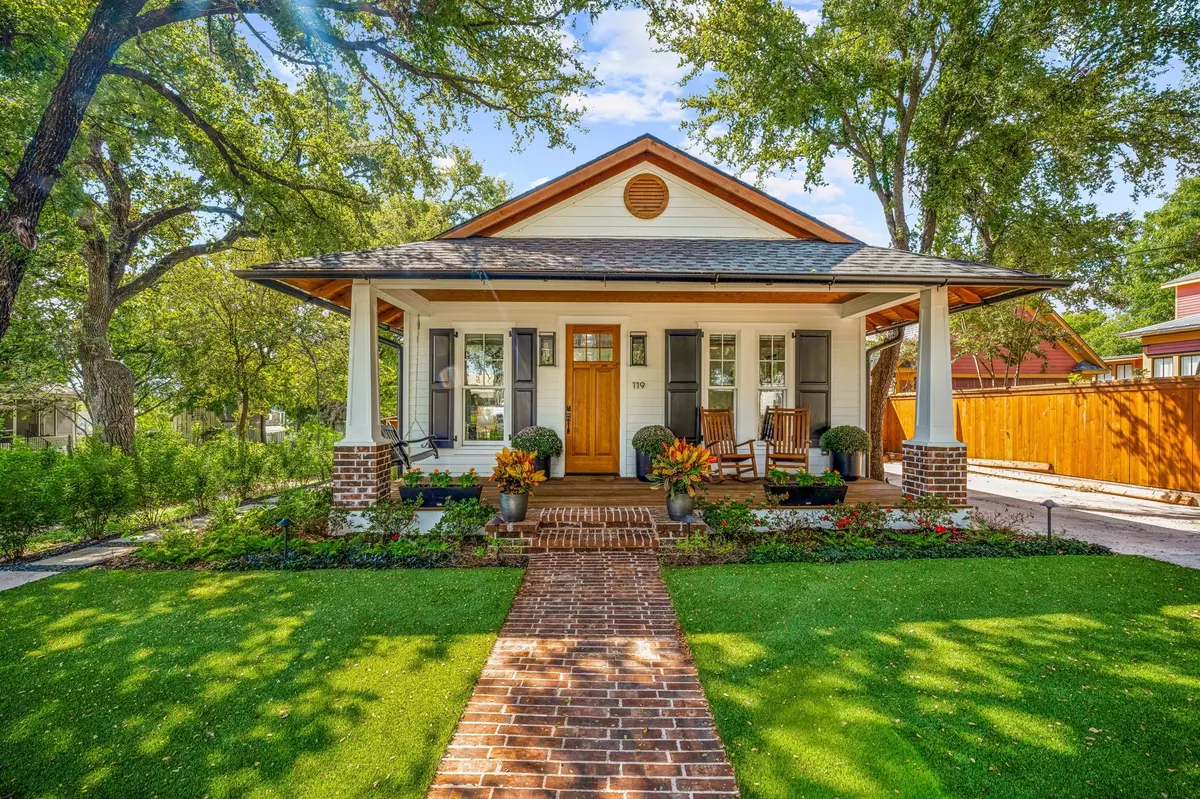$699,000
$699,000
For more information regarding the value of a property, please contact us for a free consultation.
2 Beds
2 Baths
1,250 SqFt
SOLD DATE : 11/05/2024
Key Details
Sold Price $699,000
Property Type Single Family Home
Sub Type Single Family Residence
Listing Status Sold
Purchase Type For Sale
Square Footage 1,250 sqft
Price per Sqft $559
Subdivision Chism
MLS Listing ID 20739177
Sold Date 11/05/24
Style Farmhouse,Modern,Detached,Historic/Antique
Bedrooms 2
Full Baths 2
HOA Y/N No
Year Built 1937
Annual Tax Amount $2,102
Lot Size 9,844 Sqft
Acres 0.226
Property Sub-Type Single Family Residence
Property Description
Newly renovated 2 bedroom master suite luxury Craftsman home blended methodically with Historic charm perfect location walking distance to the Famous Granbury Square! Designer touches abound, from the exquisite lighting and plumbing fixtures to the beautiful renovated wood floors, double master suites. The kitchen is a dream with all Cafe Appliances, spacious island, custom cabinets , ideal for cooking and entertaining. Dining area adds a perfect touch for gatherings. Backyard oasis, complete with new large patio, landscaping and stunning New saltwater heated Pool! Perfect setup for outdoor relaxation and entertaining! Additional highlights include new PVC plumbing and HVAC, Home dehumidifier, Aprilair advance Sail filtration, Reverse osmosis water filter, foam insulation attic & exterior walls, Mineral wool insulation interior walls for sound absorption. Anderson wood windows & doors, spacious turfed front and backyard!Located in the Historic District which allows short term rentals!
Location
State TX
County Hood
Direction SW on Hwy 377; merge onto Business 377 to Square; left on Houston; Right on Bluff - Home is a 1 minute walk to the Granbury Square!
Interior
Interior Features Built-in Features, Decorative/Designer Lighting Fixtures, Eat-in Kitchen, High Speed Internet, Kitchen Island, Open Floorplan, Paneling/Wainscoting, Cable TV, Natural Woodwork, Wired for Sound
Heating Central, Natural Gas, Wood Stove
Cooling Central Air, Ceiling Fan(s), Electric
Flooring Hardwood, Reclaimed Wood, Tile, Wood
Fireplaces Number 1
Fireplaces Type Living Room, Wood Burning Stove
Equipment Dehumidifier
Fireplace Yes
Window Features Bay Window(s),Skylight(s),Window Coverings
Appliance Some Gas Appliances, Double Oven, Dishwasher, Gas Cooktop, Disposal, Gas Oven, Gas Water Heater, Ice Maker, Microwave, Plumbed For Gas, Range, Refrigerator, Some Commercial Grade, Tankless Water Heater, Vented Exhaust Fan, Water Purifier
Laundry Gas Dryer Hookup, Laundry in Utility Room, Stacked
Exterior
Exterior Feature Lighting, Private Yard, Rain Gutters, Storage
Parking Features Driveway
Fence Gate, High Fence, Invisible, Privacy, Wood
Pool Gunite, Heated, In Ground, Pool, Private, Salt Water
Utilities Available Sewer Available, Water Available, Cable Available
Water Access Desc Public
Roof Type Composition
Porch Rear Porch, Deck, Front Porch, Covered
Garage No
Private Pool Yes
Building
Lot Description Back Yard, Interior Lot, Lawn, Landscaped, Level, Few Trees
Foundation Pillar/Post/Pier
Sewer Public Sewer
Water Public
Level or Stories One
Schools
Elementary Schools Emma Roberson
Middle Schools Granbury
High Schools Granbury
School District Granbury Isd
Others
Tax ID R000036961
Security Features Carbon Monoxide Detector(s),Smoke Detector(s),Security Lights
Financing Cash
Special Listing Condition Standard
Read Less Info
Want to know what your home might be worth? Contact us for a FREE valuation!

Our team is ready to help you sell your home for the highest possible price ASAP

"My job is to find and attract mastery-based agents to the office, protect the culture, and make sure everyone is happy! "







