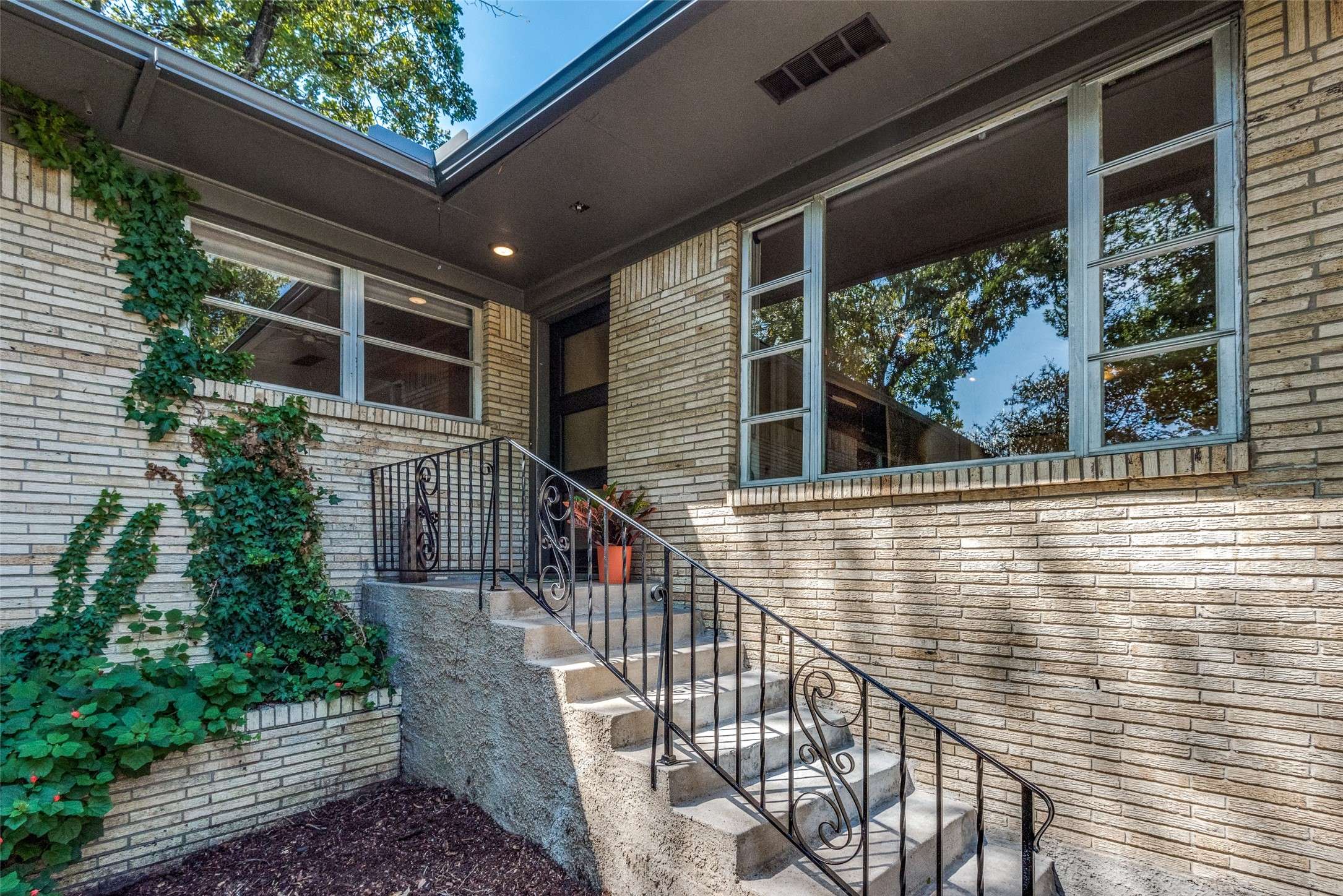$350,000
$350,000
For more information regarding the value of a property, please contact us for a free consultation.
3 Beds
2 Baths
2,056 SqFt
SOLD DATE : 11/04/2024
Key Details
Sold Price $350,000
Property Type Single Family Home
Sub Type Single Family Residence
Listing Status Sold
Purchase Type For Sale
Square Footage 2,056 sqft
Price per Sqft $170
Subdivision Kiestwood Estates
MLS Listing ID 20736710
Sold Date 11/04/24
Style Mid-Century Modern,Ranch,Detached
Bedrooms 3
Full Baths 2
HOA Y/N No
Year Built 1955
Annual Tax Amount $7,056
Lot Size 0.364 Acres
Acres 0.364
Property Sub-Type Single Family Residence
Property Description
Looking for some serenity and privacy? You've found it in this home with it's Mid Century modern vibe. Natural light abounds and original wood floors shine in this comfortably cool home situated in north Kiestwood Estates. Two living areas, one at the front of the home and the other, a happy light filled sunroom, looks out into the peaceful wooded backyard. The kitchen is at the heart of the home and has original cabinets and barefeet and eco-friendly marmoleum flooring. The flow throughout the home is great for entertaining both inside and on the back patio. The current owners enjoy the converted studio space up front at top of the driveway. This cozy hideaway is great functional space that you might want to sprinkle your own MCM magic into. Green space abounds starting with the gardens surrounding the home. The neighborhood snuggles up to Oak Cliff Nature Preserve and Kiest Park is a block away. Close to Tyler Station, Downtown Elmwood and Bishop Arts entertainment and shopping area.
Location
State TX
County Dallas
Community Curbs
Direction From Bishop Arts, take Davis west to Hampton, turn left. Drive past Illinois and just beyond Kiest Park to Kiest Blvd, turn right. Turn at the first street past Baskin Robbins onto W. Five Mile Parkway. Take a left at the first turn and continue to the middle of the block on the left. Sign in front.
Interior
Interior Features Built-in Features, Cedar Closet(s), Decorative/Designer Lighting Fixtures, Eat-in Kitchen, High Speed Internet, Pantry, Cable TV
Heating Central, Natural Gas
Cooling Central Air, Ceiling Fan(s), Electric
Flooring Concrete, Hardwood, Other, Tile, Wood
Fireplace No
Window Features Window Coverings
Appliance Dishwasher, Electric Cooktop, Disposal
Laundry Washer Hookup, Electric Dryer Hookup, In Kitchen
Exterior
Exterior Feature Garden, Lighting, Rain Barrel/Cistern(s), Rain Gutters
Parking Features Driveway
Fence Back Yard, Wood
Pool None
Community Features Curbs
Utilities Available Electricity Connected, Natural Gas Available, Sewer Available, Separate Meters, Water Available, Cable Available
Water Access Desc Public
Roof Type Composition
Porch Rear Porch, Front Porch, Patio
Garage No
Building
Lot Description Hardwood Trees, Interior Lot, Landscaped, Many Trees, Wooded
Foundation Pillar/Post/Pier
Sewer Public Sewer
Water Public
Level or Stories One
Schools
Elementary Schools Brashear
Middle Schools Zan Wesley Holmes
High Schools Kimball
School District Dallas Isd
Others
Senior Community No
Tax ID 00000491161000000
Financing Conventional
Special Listing Condition Standard
Read Less Info
Want to know what your home might be worth? Contact us for a FREE valuation!

Our team is ready to help you sell your home for the highest possible price ASAP
"My job is to find and attract mastery-based agents to the office, protect the culture, and make sure everyone is happy! "







