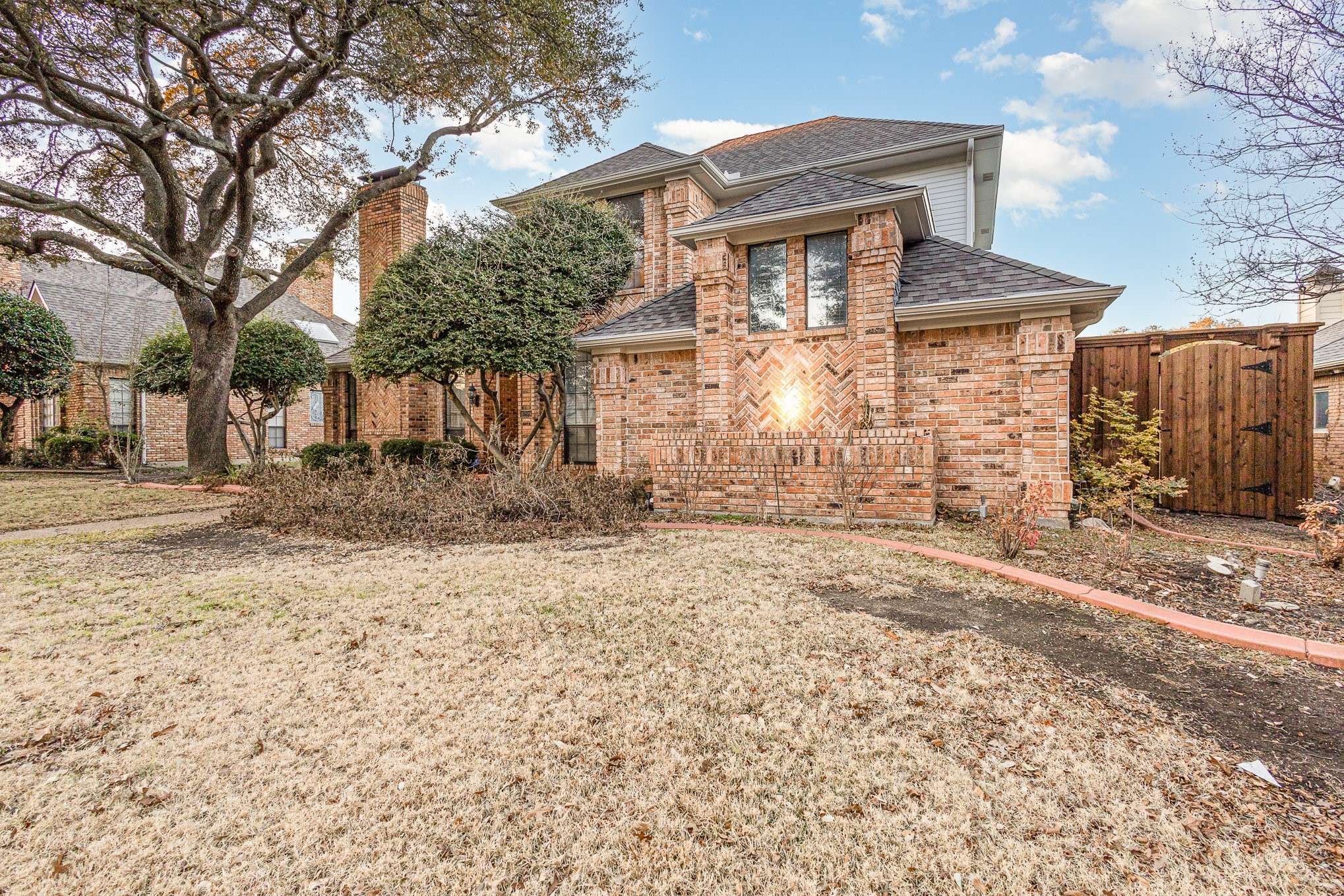$650,000
$650,000
For more information regarding the value of a property, please contact us for a free consultation.
4 Beds
3 Baths
3,020 SqFt
SOLD DATE : 02/12/2025
Key Details
Sold Price $650,000
Property Type Single Family Home
Sub Type Single Family Residence
Listing Status Sold
Purchase Type For Sale
Square Footage 3,020 sqft
Price per Sqft $215
Subdivision Forest Creek Estates Ph Ii
MLS Listing ID 20825912
Sold Date 02/12/25
Style Detached
Bedrooms 4
Full Baths 3
HOA Fees $16/ann
HOA Y/N Yes
Year Built 1985
Lot Size 8,533 Sqft
Acres 0.1959
Property Sub-Type Single Family Residence
Property Description
This stunning four-bedroom, three-bath home combines elegance and comfort, perfect for family living and entertaining. As you enter, you're greeted by a dramatic two story ceiling in the foyer, illuminated by natural light pouring in through a beautiful skylight. The entryway features decorative leaded glass around the door, adding a touch of sophistication. The spacious living room boasts a coffered ceiling and fireplace creating a warm and inviting atmosphere. The Kitchen is updated with stainless steel appliances. The den in the back of the house overlooks the pool with new windows and doors, a brick fireplace and a bar area. The master bedroom overlooks the pool on the first floor. Upstairs are another two bedrooms attached with a jack and Jill bath with a stained glass window in the tub and a patio overlooking the pool. Step outside to your private backyard oasis, featuring a sparkling pool
surrounded by a spacious patio, perfect for lounging or entertaining.
Location
State TX
County Collin
Direction From 75 Heading north, Exit Parker Dr and then onto Independence Pkwy then onto San Simeon way, then Beau Dr and then Louis Dr
Rooms
Other Rooms Shed(s)
Interior
Interior Features Chandelier, Decorative/Designer Lighting Fixtures, Eat-in Kitchen, Vaulted Ceiling(s), Walk-In Closet(s)
Heating Central, Natural Gas
Cooling Central Air, Ceiling Fan(s), Electric
Fireplaces Number 2
Fireplaces Type Den, Living Room
Fireplace Yes
Window Features Skylight(s)
Appliance Dishwasher, Disposal, Gas Oven, Gas Range, Microwave, Refrigerator
Exterior
Parking Features Garage Faces Rear
Garage Spaces 2.0
Fence Back Yard
Pool In Ground, Outdoor Pool, Pool, Pool/Spa Combo
Utilities Available Sewer Available, Water Available
Water Access Desc Public
Garage Yes
Building
Lot Description Cul-De-Sac, Backs to Greenbelt/Park
Sewer Public Sewer
Water Public
Level or Stories Two
Additional Building Shed(s)
Schools
Elementary Schools Carlisle
Middle Schools Schimelpfe
High Schools Clark
School District Plano Isd
Others
Tax ID R177400501501
Financing Cash
Read Less Info
Want to know what your home might be worth? Contact us for a FREE valuation!

Our team is ready to help you sell your home for the highest possible price ASAP
"My job is to find and attract mastery-based agents to the office, protect the culture, and make sure everyone is happy! "







