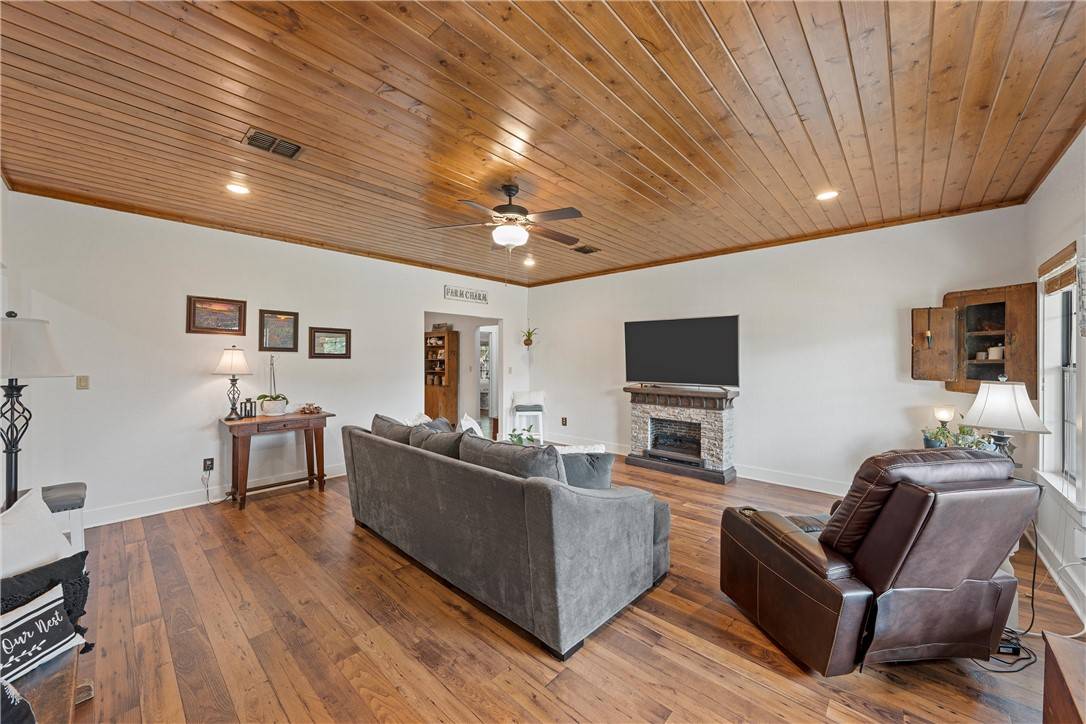$449,000
$449,000
For more information regarding the value of a property, please contact us for a free consultation.
3 Beds
2 Baths
1,925 SqFt
SOLD DATE : 10/07/2024
Key Details
Sold Price $449,000
Property Type Single Family Home
Sub Type Single Family Residence
Listing Status Sold
Purchase Type For Sale
Square Footage 1,925 sqft
Price per Sqft $233
Subdivision Ranch Creek Estates
MLS Listing ID 225153
Sold Date 10/07/24
Bedrooms 3
Full Baths 2
HOA Y/N No
Year Built 2012
Annual Tax Amount $7,239
Lot Size 0.410 Acres
Acres 0.41
Property Sub-Type Single Family Residence
Property Description
Welcome to your dream home! This charming 3-bedroom, 2 bath home sits on a desirable corner lot, offering a peaceful retreat with rustic character. The kitchen features beautiful pine cabinets and wood countertops, showing a woodsy desire. The extra living-room views the beautiful back covered porch, providing a view of the picturesque backyard.
Step outside to the backyard and enjoy a cozy outdoor living space surrounded by trees, with a rock path that guides you to the spacious insulated
17 x 30 workshop, complete with an additional 8 x 9 office. Don't forget the covered carport attached to the workshop that's perfect for an RV (22 x 30)
Built, by a reputable local builder, this home is crafted with quality, featuring an engineered foundation for added stability.
You'll also appreciate the convenience of two driveways- one in front of the garage and another leading to the workshop, providing ample parking and easy access.
Additional highlights, include an attached garage with built-in shelves, a 1-year-old A/C unit AND roof. This is a friendly neighborhood ideal for walking your dog or enjoying a stroll. Also, this home is minutes away from Marketplace Shopping Center, Downtown Silos, and Hillcrest Hospital.
This home is move-in ready and full of warmth and character.
Schedule your showing today!
Location
State TX
County Mclennan
Direction South on Hwy 77. left on Newland Right on Rio Bonito Right on Dale Dr 496 Hawkins Court-
Rooms
Other Rooms Workshop
Interior
Interior Features High Speed Internet, Other, Cable TV
Heating Central, Electric, Heat Pump, Other
Cooling Central Air, Electric, Heat Pump, Other
Flooring Vinyl
Fireplaces Type None
Fireplace No
Window Features Window Coverings
Appliance Dishwasher, Electric Water Heater, Disposal, Ice Maker, Microwave, Refrigerator, Vented Exhaust Fan
Exterior
Exterior Feature Fire Pit, Garden, Other, Rain Gutters, Storage
Parking Features Attached Carport, Carport, Gravel, RV Access/Parking, Garage Faces Side, On Street, See Remarks, Storage, Workshop in Garage
Garage Spaces 5.0
Fence Full, Wood
Pool None
Utilities Available Sewer Available, Cable Available
Roof Type Composition
Porch Patio, Covered
Total Parking Spaces 5
Garage Yes
Building
Foundation Other, Slab
Level or Stories One
Additional Building Workshop
Schools
Elementary Schools Robinson
School District Robinson Isd
Others
Tax ID 358444
Financing Cash
Read Less Info
Want to know what your home might be worth? Contact us for a FREE valuation!

Our team is ready to help you sell your home for the highest possible price ASAP
"My job is to find and attract mastery-based agents to the office, protect the culture, and make sure everyone is happy! "







