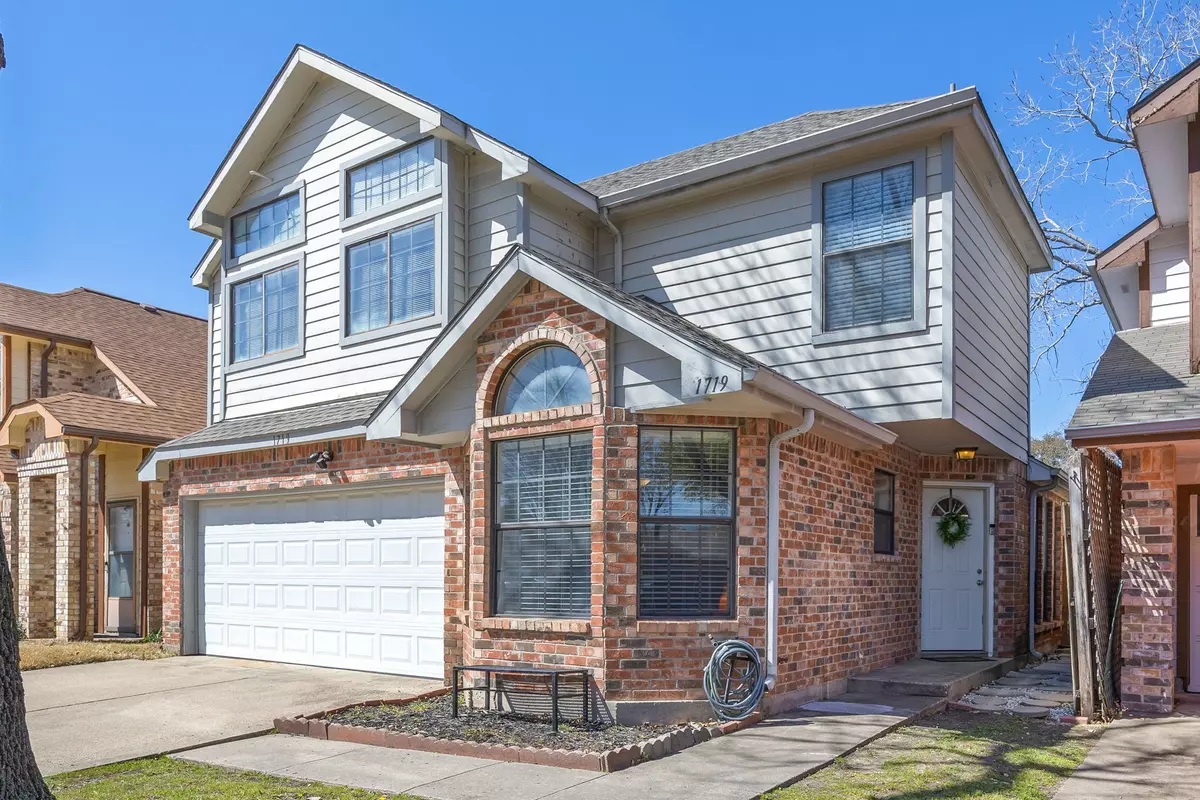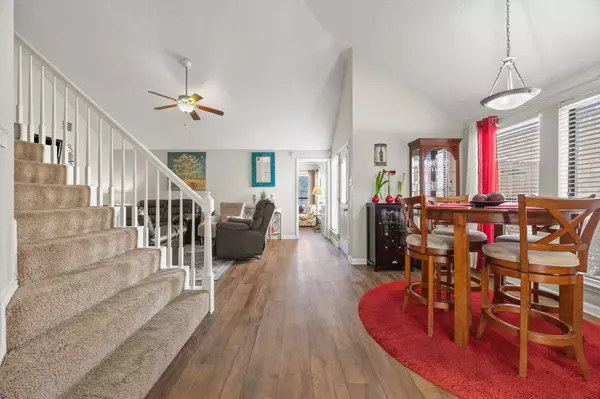$289,000
$289,000
For more information regarding the value of a property, please contact us for a free consultation.
3 Beds
3 Baths
1,738 SqFt
SOLD DATE : 04/14/2025
Key Details
Sold Price $289,000
Property Type Single Family Home
Sub Type Single Family Residence
Listing Status Sold
Purchase Type For Sale
Square Footage 1,738 sqft
Price per Sqft $166
Subdivision Highgate
MLS Listing ID 20858912
Sold Date 04/14/25
Style Detached
Bedrooms 3
Full Baths 2
Half Baths 1
HOA Fees $90/mo
HOA Y/N Yes
Year Built 1985
Annual Tax Amount $7,538
Lot Size 3,049 Sqft
Acres 0.07
Property Sub-Type Single Family Residence
Property Description
Situated in a serene cul-de-sac setting with a central park, this home offers a downstairs primary suite, an open layout, and low maintenance. Step inside to experience the natural light accentuated by neutral wall colors and a vaulted ceiling that enhances the sense of space. The galley-style kitchen makes cooking a breeze, has stainless appliances, and an inviting breakfast nook with a cathedral ceiling. The cozy fireplace sets the tone for intimate gatherings in the family room, while the two dining areas offer room to entertain. The upstairs is graced by a lofted living space, perfect for a home office or additional lounge area, an oversized secondary bedroom great for a roommate or sharing kids, and a 3rd bedroom. Outside, enjoy a peaceful retreat on the back patio, overlooking a small, grassy, enclosed yard that provides just the right amount of outdoor space without extensive upkeep. Recent upgrades include: vinyl flooring, HVAC, water heater, dishwasher, and foundation repair. Just minutes to Hawaiian Waters Water Park, Target, Walmart, Garland Library, Bush Turnpike, Firewheel Town Center, and more.
Location
State TX
County Dallas
Community Park, Pool, Trails/Paths
Direction From Bush Turnpike exit N Garland Ave, head south, continue left on N Garland Ave, right on Wagon Wheel Rd., right on Highgate Pl.
Interior
Interior Features Chandelier, Decorative/Designer Lighting Fixtures, Eat-in Kitchen, High Speed Internet, Open Floorplan, Pantry, Cable TV
Heating Central
Cooling Central Air, Ceiling Fan(s)
Flooring Carpet, Ceramic Tile, Vinyl
Fireplaces Number 1
Fireplaces Type Family Room, Wood Burning
Fireplace Yes
Window Features Window Coverings
Appliance Dishwasher, Electric Range, Disposal, Microwave
Laundry Washer Hookup, Electric Dryer Hookup, In Hall
Exterior
Exterior Feature Private Yard
Parking Features Driveway, Garage Faces Front, Garage, Garage Door Opener
Garage Spaces 2.0
Fence Wood
Pool None, Community
Community Features Park, Pool, Trails/Paths
Utilities Available Sewer Available, Water Available, Cable Available
Water Access Desc Public
Roof Type Composition
Porch Patio
Garage Yes
Building
Lot Description Cul-De-Sac, Interior Lot, Few Trees
Foundation Slab
Sewer Public Sewer
Water Public
Level or Stories Two
Schools
Elementary Schools Choice Of School
Middle Schools Choice Of School
High Schools Choice Of School
School District Garland Isd
Others
HOA Name Gulf PPM
HOA Fee Include Association Management,Maintenance Grounds
Tax ID 26262500080100000
Financing Conventional
Special Listing Condition Standard
Read Less Info
Want to know what your home might be worth? Contact us for a FREE valuation!

Our team is ready to help you sell your home for the highest possible price ASAP
"My job is to find and attract mastery-based agents to the office, protect the culture, and make sure everyone is happy! "







